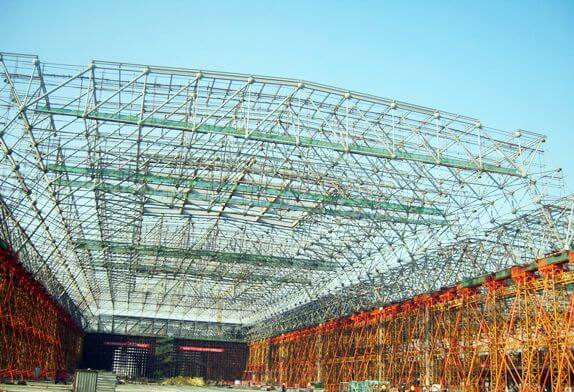+86 177 5193 6871
222, Block B, Diamond International, Guozhuang Road, Xuzhou, Jiangsu, China

The main station building of Nanjing South Railway Station covers an area of 281,500 square meters. The station building adhering to the design concept of the “New Station of the Ancient Capital” has absorbed a large number of Chinese classical architectural elements, such as algae, bucket arches, window grilles, and wood grain texture. It reflects the rich style and unique temperament of the ancient capital Nanjing.
The maximum span of the roof structure of Nanjing South Railway Station is 72 meters, and the maximum overhang length is 38.8 meters. The maximum length from north to south is 450 meters, and the maximum length from east to west is about 210 meters. It is a long cantilever, large span, super long plane structure. From the aspects of safety, reliability, economy and construction feasibility. This structure adopts space frame structure system.
For the design of the space frame, the distribution of wind load, snow load, and temperature field are all important factors affecting the roof design. The wind-induced vibration analysis of the structure is performed to obtain the wind gust coefficients of various parts of the roof, thereby obtaining the wind load at each point of the roof, and the roof design is based on this to ensure the overall safety of the structure.
The roof system of Nanjing South Railway Station is a very successful case of grid station.
