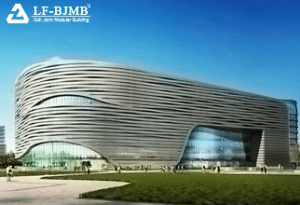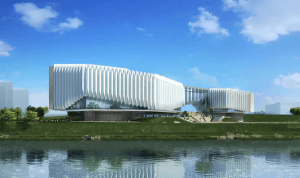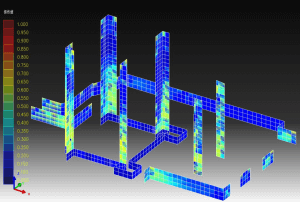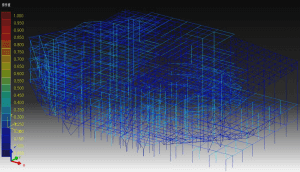+86 177 5193 6871
222, Block B, Diamond International, Guozhuang Road, Xuzhou, Jiangsu, China
1.Quanzhou Theater

Quanzhou Grand Theater belongs to one of the core units of Fujian Quanzhou Public Cultural Center, with a total floor area of 43,410 square meters, including 2 underground floors, 8 floors above ground, and a maximum structural height of 35.80 m. The building façade adopts the double-layer skin structure of glass curtain wall + perforated aluminum panels, and the wavy curves in the horizontal direction are designed to express the rhythm of the dance and the rhythm of the music, and to reflect the cultural characteristics of Quanzhou as a part of the Maritime Silk Road. It also reflects the cultural characteristics of Quanzhou as a maritime Silk Road. The building plan consists of indoor concert hall in the north, public hall in the center and opera house in the south, which can meet the needs of large-scale operas, concerts and cultural performances.
The project is a high-rise building of class A height, with the main column network size of 8.4m×8.4m, and the main floor height of the standard floor is 3.6m~5.4m. Considering the large number of missing areas of the floor slabs and the high floor height of the building, it adopts the reinforced concrete frame-shear wall structural system, and the shear wall is added in the appropriate parts to improve the structural lateral rigidity effectively. The seismic defense category is class B, and the seismic measures are considered to increase one degree to 8 degrees.
Design key point 1–Large span component design
Due to the indoor space effect of the building, there are more large-span members in the superstructure, the maximum span reaches 34m and the load is larger. For the 34m span members, steel plane truss is used in the design; for the members with a span of about 20m, section steel and concrete frame beams are used. At the same time, the seismic class of the large-span members was increased by one level, and the performance-based design was carried out in accordance with the requirement of medium-seismic unyielding.
Design key point 2–Reliable transmission of horizontal force
Due to the division of building functions, the two functional areas in the north and south are connected by a small number of beam and plate members, and the width of the effective floor slab is less than 50% of the typical effective floor slab width. In order to ensure the effective transmission of horizontal force, the floor slab thickness at the connection is appropriately thickened, and the floor slab in the open area is analyzed for stress to meet the performance requirements of not yielding in a major earthquake. At the same time in the opera house auditorium and other connections to increase the appropriate shear wall to ensure the continuity of horizontal force transfer.
Design key point 3 – vertical component discontinuity
The building function above the side stage on both sides of the performance hall is changed from over the side stage to the piano room and other functions, on which there are a total of 5 floors. As a result, the frame columns in the relevant area are discontinuous and need to be converted, while the span of the horizontal conversion member in this place is about 21 m. After comprehensive comparison, the whole truss is used for conversion in combination with the building wall. When analyzing and designing, the conversion truss and the vertical members connected with it are defined as the key stress members to ensure that the yield bearing capacity can meet the control requirements under the seismic action of the intensity of defense. Meanwhile, the effects of vertical seismic action on the internal force and deformation of the structure are considered to ensure the safety and reliability of the structure.
2.Neijiang Theater

Neijiang Grand Theater is located in a section of Tuojiang River in Xiejiahe District, Neijiang City, Sichuan Province, with Qingxi Road to the west and Zixia Street to the north. The building is rooted in the dome of Neijiang’s landscape, hills and dams, with “piano, stage” as the conceptualization of the idea, according to the local conditions to organize a multi-level cultural platform, the building looks like a white piano placed on it. The elegant skin of the piano conveys the rhythmic flavor of music and the beauty of the fairies’ dancing skirts and pleats.
The Neijiang Grand Theater has a total construction area of 32,615 square meters, with 1 underground floor and 6 floors above ground, with an average structural height of 33.70 m and a maximum structural height of 42.10 m. The above ground building is divided into three zones according to the functions of the building: the theater area and the multi-purpose hall on both sides, and the rain and wind stage in the middle. The three divisions form three independent structural monoliths by setting up deformation joints. Among them, the rain and wind stage monolith is a concrete frame structural system, and the theater and multi-function hall monolith adopts reinforced (bone) concrete frame shear wall structural system, which effectively improves the structural lateral stiffness and planar torsional stiffness by adding shear walls in appropriate parts (building elevator rooms, corners of the stage warehouse, etc.).
Design key point 1 – large span and cantilevered member design
Due to the indoor space effect of the building needs, the superstructure exists more large span and cantilevered parts. The span of the theater auditorium is 31.4 meters, and the span over the theater hall, stage and rehearsal hall is about 20~25 meters. The large-span members adopt section steel and concrete frames.
Horizontal components overhanging parts are mainly concentrated in the southwest side of the theater on the third floor and roof level, the length of the pick 8~16.8 meters. The floor picks are in the form of section steel concrete beams, and the roof picks are in the form of steel trusses with at least one span extended to the inner side. The overhanging trusses at the roof level are connected with the trusses at the top of the inner audience hall and entrance hall to form a whole.
Design Key Point 2–Structural Dynamic Elastic-Plastic Analysis
The analysis shows that the damage factor of large overhanging truss and conversion truss, which are the key components, does not exceed 0.3 under rare earthquakes, indicating that most of the large overhanging truss and conversion truss are in elasticity without damage under large earthquakes, and the steel structure members of the truss keep elasticity and do not yield, which ensures the effective transmission of vertical loads at the overhang end and the conversion place.

Distribution of typical wall limb strain injury factors

Tensile damage factors for typical large spans, cantilevered trusses, etc.
Design Key Point 3 – Reliable Transfer of Horizontal Forces
Due to the need for the division of building functions, the theater area above the third floor is divided into two functional areas: the audience area and the stage area. Between the two functional areas only in the roof layer to form a more complete floor plan, the rest of the floor there are large openings, poor integrity. In order to enhance the structural integrity, the thickness of the floor slabs on the third floor and roof level is locally strengthened, and the floor stress analysis is carried out according to the requirement of mid-seismic unyielding.
