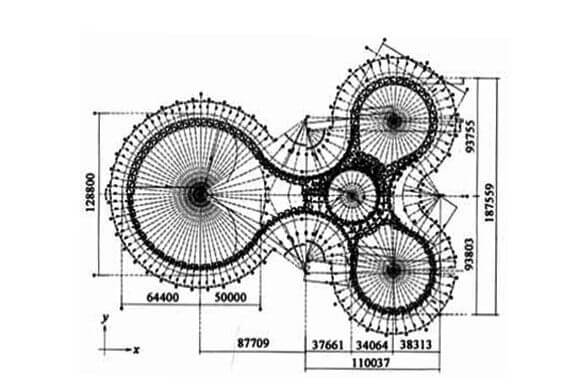+86 177 5193 6871
222, Block B, Diamond International, Guozhuang Road, Xuzhou, Jiangsu, China
1.gymnasium project overview
The gymnasium project integrates the functions of competition, training, assembly and performance, taking into account the daily leisure and fitness requirements of citizens. It has advanced facilities and has 8,000 seats. The building base area is 340,000 m2, and the total construction area is 780,000 m2. The entire building consists of It consists of the main hall and two sub halls. The main hall is 1288m in diameter and 3548m in height; the auxiliary hall is 788m in diameter and 2645m in height.
2. Gymnasium steel roof structure characteristics
The roof of the gymnasium adopts a continuous dome reticulated shell structure. Different from the previous dome structure, the concept of bucket arch was introduced, emphasizing the role of the horizontal ring. The upper half of the dome is a compression ring, the F part is a tension ring, and the horizontal ring is a spatial triangular steel truss composed of H-beams, with sufficient rigidity. The horizontal ring trusses are superimposed layer by layer through interlayer columns and external inclined rods to form a dome with the same structure as shown in Figure 1. The interlayer column is composed of H-section steel and round steel pipe, the outer inclined rod is made of round steel pipe (Figure 1), and the steel is made of Q345B.

Figure 1 Structural element composition
The main hall is composed of 15 layers of horizontal rings, and the two small halls are composed of 10 layers of horizontal rings respectively. The three pavilions above layer 3 are stacked with layers of horizontal rings to form three independent domes at the upper part, and the lower layer 3 is connected by the middle corridor. The layout is shown in Figure 2. The projected area of the steel roof is 34330m2, and the amount of steel used is 6 838t, about 197kg/m2. The structure is complex, there are 22 000 rods, more than 6000 nodes, and many rods converge from different angles of space, node forms are diverse, the production, processing, positioning, and installation put forward high requirements. Another feature of the structure is: the construction process using the structural characteristics of the stable horizontal ring layer upon layer, and combined with the top of the overall lifting of the dome, to avoid full of red scaffolding, saving construction costs.

Figure 2:Structural layout
