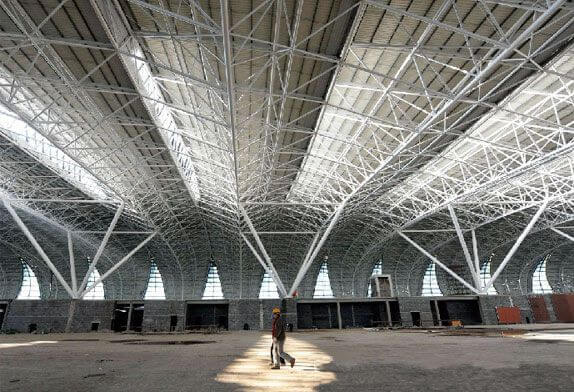+86 177 5193 6871
222, Block B, Diamond International, Guozhuang Road, Xuzhou, Jiangsu, China

The above-ground part of the conference cultural and sports activity center adopts a steel frame-center support (yield-proof energy dissipation support) structure. The two towers are connected by steel trusses at the position of the 3rd to the roof layer. The steel truss layer is the sports field. Cantilever 8.4m ~ 12.6m in each direction. Steel structural components mainly use welded box sections, welded H-beam, hot-rolled H-beam, and hot-formed square tube, and some use hot-rolled angle steel, channel steel and round steel pipe.
①The thickest steel plate is 70mm, which is high-construction steel and has high z-direction performance requirements. The cross-section of the components is large, the amount of welding at the joints is large, and the welds are concentrated. Controlling welding deformation, eliminating residual stress, and preventing laminar tearing are the key contents of steel structure welding in this project.
The cross-section of steel structural members is complex and diverse, and some structures cannot be corrected as a whole. There are many measurement and correction points for steel columns and steel beams, and it is difficult to adjust the overall elevation axis and verticality.
③ The structure is complex, there are many components, various forms, and the nodes are complicated, and the connections are mostly welded by high-strength bolts, which requires the components to have high machining accuracy and installation accuracy. In addition, the truss of the cultural and sports activity center of this project is heavy, and the cantilever length of the truss is large.
④ The steel truss has a lot of welding work on site. The upper and lower chords and web members of the steel truss are all sent to the site in sections。
Steel columns, steel beams, and steel trusses are hoisted by tower cranes, while those that are not within the lifting range of tower cranes are hoisted by crawler cranes and truck cranes, and support frames are installed when the surrounding cantilever trusses are installed. The main steel truss of the connecting corridor is installed by the double-machine lifting method. During the construction of the steel column in the basement of the conference, cultural and sports center, the 25t truck crane is driven from the ramp to the underground foundation pit and used for hoisting. First set up the temporary lattice support frame of the east and west towers, then construct and install the cantilever structure and side truss of the east and west towers, then construct and install the middle 2 HJ2a and the connected secondary beams and horizontal support pipes, and finally construct and install The HJl on both sides of the middle and the connected secondary beams and horizontal support pipes.
4.1 Steel beam installation
①The hoisting construction direction of the frame beam of the east tower is the same as the construction direction of the column. ②The construction direction of the frame beam hoisting of the West Tower shall be constructed from the middle to the two sides, and the 160t truck crane shall travel and park at the surrounding position of the West Tower.
4.2 Buckling brace installation
The buckling restraint bracing of this project cannot be replaced by ordinary steel structural bracing, and the products are supplied by professional manufacturers. The core material of the buckling restraint support is made of QIOOLY special steel, the support is rectangular in appearance, the maximum appearance size is 450×450mm, the maximum core plate thickness is 30mm, and the maximum yield-bearing capacity is 3600kN. The installation of buckling bracing should be carried out on the premise that the beams and columns have been installed. When hoisting the buckling bracing, a single hoisting is used, and it is installed in place one by one. The installation process is lashing-lifting-temporary fixing-correction-fixing.
4.3 On-site assembly of steel truss
Step 1: Set the steel racks, draw the bottom line according to the scribed sketch, and draw the node line, center line and segment position line of the pre-assembled components on the ground; Step 2: Assemble the truss chord; Step 3: Assemble The truss straight web; the fourth step: assembling the truss inclined web; the fifth step: testing and inspection, the measurement and acceptance should run through the beginning and end of each process, and the construction measurement and tracking detection of each process should be monitored in all directions.
4.4 Steel truss hoisting
The main truss HJ2a is lifted and hoisted by two machines. In order to ensure that the steel truss is basically in a vertical state after it is vacated, the two ends of the steel truss are tied with hemp ropes (in order to avoid the free swing of the hoisted door beam) as the adjustment direction of the restraining rope. After the preparations before hoisting are ready, the commander sends a test hoisting signal, and two 150t crawler cranes hoist the steel truss. Check, especially whether the safety and firmness of each spreader are safe and reliable, and continue without problems. When reaching the sky above the installation position, the commander sends a signal to instruct the crane to slowly descend, take place, adjust and fix it. Only when it is safe to remove the hook, continue to hoist the next steel truss in this way.
