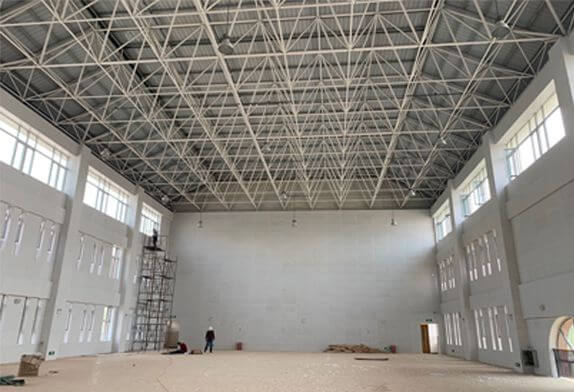+86 177 5193 6871
222, Block B, Diamond International, Guozhuang Road, Xuzhou, Jiangsu, China

The plane size of the national fitness center is 72.900m * 41.600m, covering an area of 3301 square meters. The main body is a space frame, and the fire resistance limit of the main components of the frame is 1.5 hours. The space frame roof is “aluminum magnesium manganese board + heat preservation, sound insulation cotton + galvanized steel plate”. The coating and coating of profiled steel plate shall ensure the service life of the roofing plate is not less than 30 years.
The structure of the space frame shell of the comprehensive gymnasium: double square tetragonal cone bolt-ball joint space frame;
Production method: main components are made in the factory, directly assembled, and installed on the construction site.
Lifting method: this project adopts the erection of scaffolding with tower crane installation. The lifting method adopts the high-altitude bulk method, starting from the center of the space frame ⑥ ~ ⑧ installation, and then respectively to the left and right sides of the support cantilever splicing, the order can ensure the assembly accuracy, reduce the cumulative error.
Weld requirements: nondestructive inspection shall be conducted on all welds, 20% of grade II welds shall be inspected, and the third one shall be conducted on-site
Party B witnessed a sampling inspection of 3%.
2 The installation method
The engineering project of the installation, use and high altitude assembling a scaffold platform forming, and then high monomer tower crane hoisting construction method of the west to east gradually step forward, space truss structure of the assembled on the operation platform support, after being assembled to complete a supporting column space frame, work platform stand forward a supporting column space frame, And continue to carry out the hoisting of the space frame structure, repeat the above operations, high bulk in the middle of each column network with 159 and 140 combinations of steel column temporary support, and when installed to the side column support, remove, continue to install forward until the structure is assem
