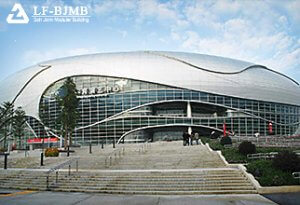+86 177 5193 6871
222, Block B, Diamond International, Guozhuang Road, Xuzhou, Jiangsu, China
Stadium space frame in the use of space frame structure should be carried out under the action of external loads, displacement calculations, and should be based on the specific circumstances of the earthquake, temperature changes, bearing settlement and construction and installation of loads under the action of the internal force, displacement calculations.

1) The basic assumptions of internal force calculation. ① node for the joint, the rod only bear axial force; ② calculated according to the theory of small deflection; ③ analyzed according to the elastic method.
2) stadium space frame structure of the external load according to the principle of static equivalence, the role of the node: when the role of local loads on the rods, should be considered in addition to the impact of bending.
3) The main calculation method of stadium space frame structure. ① Space truss displacement method. Applicable to various types, various supporting conditions of the space frame calculation; ② cross and beam system differential method. The calculation of the space frame composed of planar truss system or the space frame of positively placed quadrangular cone with the span under 40m; ③ Proposed mezzanine plate method. Used for the calculation of the mesh frame composed of plane truss system or angle cone with the span under 40m; ④ Hypothetical bending short method. It is used for the estimation of diagonally placed quadrangular cone space frame and tessellated quadrangular cone space frame.
4) General principles of seismic design. ① two main axes of the direction of the calculation of horizontal seismic effects, the direction of the horizontal seismic effects should be borne by the direction of the lateral force members; ② oblique cross lateral force members of the structure, the angle of intersection is greater than 150, should be calculated separately in the direction of the horizontal seismic effects of the lateral force members: ③ 9 degrees of seismic protection of the large-span and long-spanning Õ structure, the calculation of vertical seismic effects
5) Other design principles. ① support nodes of the construction of the situation, respectively, are assumed to be two-way can be side-shifted, a can be side-shifted, no side shift of the articulated bearing or guided bearing: ② space frame structure of the allowable deflection: roof <121/250 floor <12/300.
