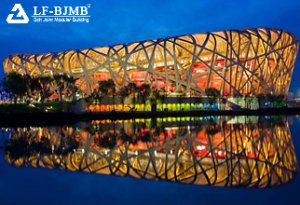+86 177 5193 6871
222, Block B, Diamond International, Guozhuang Road, Xuzhou, Jiangsu, China
The steel structure of the National Stadium is a mega large-span space structure, and the internal force generated by the self-weight of the members accounts for a large proportion. The construction sequence of steel structure will have obvious influence on the internal force of structural members under gravity load. In order to meet the requirements of the total construction period of the National Stadium project, according to the deployment of the general design of the construction organization, the concrete structure of the grandstand will be constructed first, and the steel structure will be constructed subsequently. Therefore, it is of great significance to coordinate the relationship between steel structure installation and concrete structure construction to ensure the continuous construction of concrete grandstand, smooth installation of steel structure, timely insertion of indoor decoration project and electromechanical equipment project as well as early construction of peripheral base.

The commonly used installation schemes for large-span steel structure include overall lifting, sliding, segmental lifting overhead grouping method (referred to as bulk method) and local overall lifting. For the steel structure project of the National Stadium and the time and space relationship between it and other division projects, the above four methods are considered in the selection process of steel structure installation program. As the concrete part of the grandstand could not be constructed in advance when adopting the overall lifting scheme, thus the interior decoration works and electromechanical equipment works could not be inserted in advance, which led to the limitation in the overall construction period; when adopting the skidding scheme, it was subject to the limitation of the construction site as well as the great technical challenges, etc., so the comparison of the bulk method and the local overall lifting method was mainly carried out.
According to the specific technical conditions of the adjusted preliminary design, given the following main reasons:
The adjusted design of the steel structure of the roof no longer has an “inner ring truss” in the true sense;
The plane scale of “inner ring truss” formed by the main trusses through each joist is very large, and the thickness of the section plate has been greatly reduced compared with that before the adjusted design, meanwhile, there exists a large height difference, and the overall stiffness is poor;
Since the inner boundary of the steel roof has been expanded to the side line of the first floor grandstand on the east and west side, and to the outside of the runway on the north and south side, the program of assembling and lifting up the “inner ring truss” on the ground level will have a big impact on the construction of the concrete grandstand.
In view of the above reasons, it was finally determined that the overall steel structure erection program should adopt the overhead bulk installation program.
