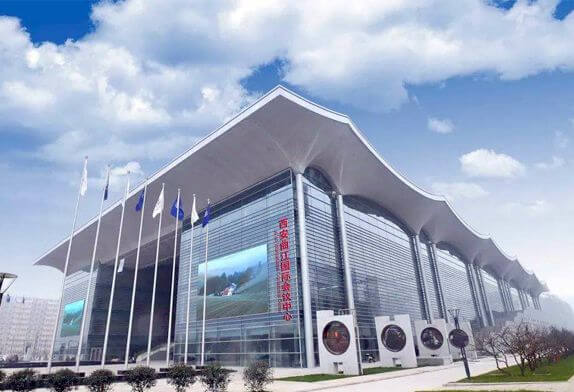+86 177 5193 6871
222, Block B, Diamond International, Guozhuang Road, Xuzhou, Jiangsu, China

Xi’an Qujiang International Conference Center is a particularly irregular building, which is a large-scale complex building integrating concrete, steel structure, steel section concrete, and steel tube trusses. A 40m-span steel-concrete truss is used as the vertical conversion member; a variety of different forms of space steel pipe trusses are used to form an undulating wavy roof; the main truss uses partial sliding bearings.
The shape of the roof building of the project is rectangular, with a length of 193.2m, a width of 90m, and an elevation of 25.3~46.135m. The structure consists of a north-south triangular space steel pipe truss structure into the main structure of the main truss. Each truss adopts 16 special bearings to support the reinforced concrete walls and columns at the north and south ends. The maximum length of the main truss is 90m and the maximum pipe diameter is 610×25.
The main trusses are connected by inverted triangular variable cross-section space steel pipe secondary trusses with a maximum span of 33.6m to form the arc shape of the roof. There are 5 pipe trusses with a cantilever span of 7.95m on each of the east and west sides of the roof. There are 6 pipe trusses with a 4.5m cantilever on the front sides; the curved roof part where the elevation changes greatly is composed of box-shaped sheet trusses and local steel pipe space frames. Through the connection with partial sheet trusses and space frames, the stress system of the structure is simplified to form a patchwork multi-level curved roof.
