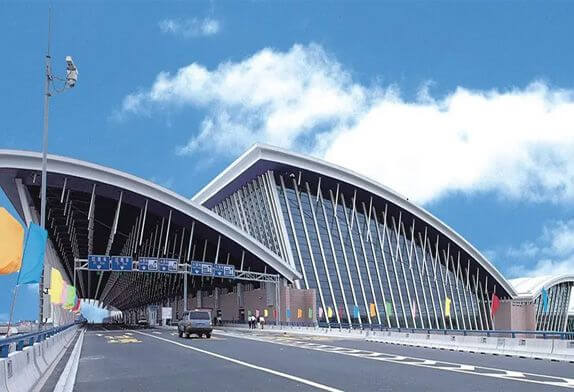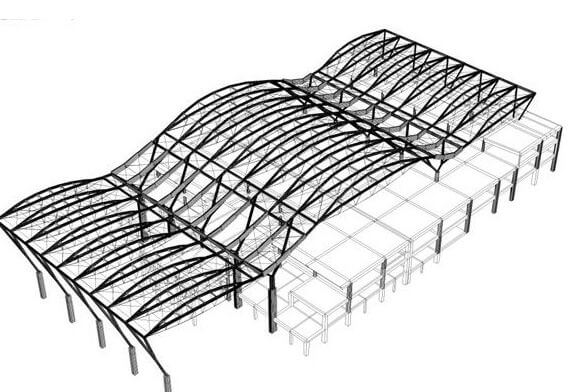+86 177 5193 6871
222, Block B, Diamond International, Guozhuang Road, Xuzhou, Jiangsu, China

The building area of the Pudong Airport terminal building is about 510,000 square meters, and its facade shape is in harmony with T1, continuing the simple, solemn, and contemporary temperament of the entire terminal area. The T1 terminal building is composed of four simple arcs, masculine and full of strength, while the T2 terminal building is composed of two wavy lines, soft and agile. The two are both rigid and soft, forming the image of Shanghai’s new aviation portal.
The roof structure of the terminal building is formed by continuous beams with a total length of 217m and 3 spans supported by 18m-spaced Y-shaped steel columns with 9m spacing. The continuous beams make the entire building space into a whole, transparent and spacious structure. The continuous beam is a single box section at the trough, and the crest is bifurcated into two limbs to match the opening of the fusiform skylight, and a fusiform string beam structure is formed by arranging the web rods and the lower chord steel tie rods that intersect at one point in parallel. The use of the Y-shaped bifurcated steel column enables the string beam to be directly supported on the top of the column.

The forms and scales of all exposed components and nodes have undergone repeated scrutiny and careful calculation and analysis, and full-scale experimental research has been carried out on key points.
Creatively use the mechanical parts “radial joint bearing” in the design of the column top universal articulated joint. The patented technology of the “steel structure rod end universal articulated joint device” developed from this has broadened the design ideas of articulated joints in the construction industry. Become a reference for a large number of subsequent important projects. The design of the boarding bridge is also a bright spot. The use of TMD vibration damping technology solves the human-induced vibration problem of a lightweight structure with a large span-to-height ratio. The air cafe in the airport supporting hotel located in the center of T1 and T2 is also designed into a flying saucer to match the theme of flying.
