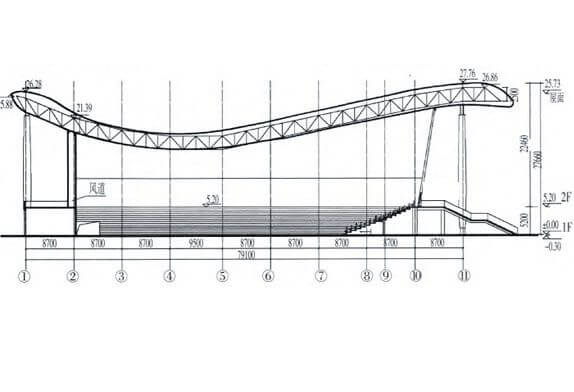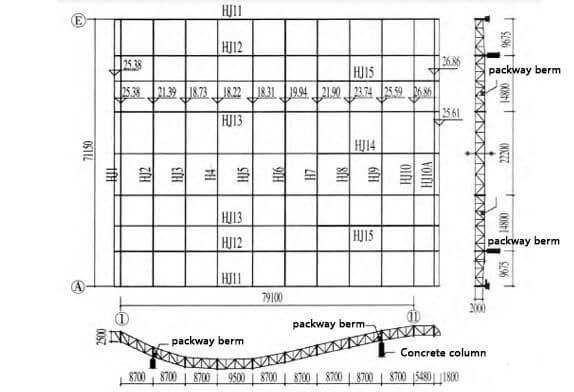+86 177 5193 6871
222, Block B, Diamond International, Guozhuang Road, Xuzhou, Jiangsu, China
1. Sports Hall Project Overview
The sports hall gymnasium buildings project has a total construction area of 8173m2. The sports building function is a B-level gymnasium with 3,000 seats. It is a handball stadium for the 2018 Provincial Games. At the same time, it is also considered to have the functions of large-scale performances and theatrical performances after the game. The sports hall gymnasium project has 2 floors above ground and no basement. The height of the first floor is 5.2m, the height of the second floor is 5m, and the upper part is a large-space steel structure truss roof design, with a total structure height of about 30m. A bird’s-eye view of the building facade is shown in Figure 1, and the structure is shown in Figure 2.

FIG. 1 Sports Hall Gymnasium Buildings Architectural Drawing

FIG. 2 Schematic diagram of section
2. Sports hall gymnasium building structural design parameters
This body sports center project is a Class B building, the structural safety grade is Class II, the foundation design grade is Class A, and the prestressed pipe pile foundation is used. The seismic fortification of this project is 6 degrees, and the seismic level of the frame structure is Class II.
3. Stadium roof structure design
The roof of this body sports center project adopts an orthogonal steel truss structure to support the metal roof panel system. The span of the main truss is 51.8m, and the maximum height of the truss is 2.5m. The constant live load of the roof, the lower hanging, the horse road load, and the wind load are considered. The truss has a total of 42 supports, which are arranged on the frame columns of the inner and outer layers.

FIG. 3 Schematic diagram of stadium steel truss roof structure design
