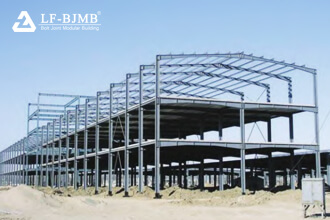+86 177 5193 6871
222, Block B, Diamond International, Guozhuang Road, Xuzhou, Jiangsu, China
In the traditional sense, light steel structures are small or small-span roof trusses and rigid frame structures based on round steel and small angle steel, and are widely used in storage buildings, small factory buildings, and temporary buildings. With the rise and development of new steel structure systems, especially the vigorous development of colored profiled steel plates and variable-section portal frames, fundamental changes have taken place in traditional light steel structures.
In general, apart from the fixed features of modern light steel structures, the most notable feature is the feature of “lightness”, which is concentrated in four aspects.
First, with the help of lightweight envelope structure, the earthquake action and dead load action can be greatly reduced, and the foundation of the building structure can also become lightweight;
Second, the high-strength steel structure system currently used has many advantages, which can well optimize the cross-section of load-bearing components, and the amount of steel used in building structures is lighter;
The third is that the amount of labor in the construction process of the light steel structure is small, and the construction can be hoisted with small machines and tools, so the overall construction speed is fast;
Fourth, the light steel structure building is light and beautiful in shape, and has stronger architectural expression ability. Figure 1 is a light steel structure building. The modern light steel structure building system achieved good development in the 1940s, and gradually formed a portal frame structure and a lightweight enclosure system, which are widely used in house construction at the current stage. At present, light steel structure has become a widely used building structure type in developed countries. It has a good application in my country’s housing industrialization, and thus formed some patented products, which simultaneously promoted the design, drawing and engineering of light steel structure buildings. The development of quantitative statistics. In the 1980s, light steel structures were widely used in my country. For example, Baoshan Iron and Steel Company used colored profiled steel plates, and then formed a relatively complete light steel structure system and complete set of technologies. By the 1990s, relying on the increase in steel production, light steel structures were further applied, and light steel structure buildings began to enter the golden stage of development.
From the perspective of the current load-bearing system application of light steel structure buildings, there are mainly four types, one is cold-formed thin-walled steel structure system, the other is welded portal frame structure system, the third is metal arched corrugated roof system, and the fourth is Multi-storey house steel structure system. More importantly, the light steel structure has the characteristics of reusability, so it conforms to the concept of environmental protection and sustainable development, so it has a broader application prospect.

Figure 1 light steel structure building
From the perspective of modern residential industrialization development, light steel structure has four main advantages, namely light weight and high strength, superior seismic performance, green and sustainable, and diversified structural systems. In terms of light weight and high strength, light steel structure houses have high strength and light weight, which can usually effectively reduce the weight of the building by 1/3. Because the light steel structure has the advantages of light weight and high strength, for buildings of the same weight, the component section of the light steel structure is small and the net height is large, which can effectively save the building height and create good economic benefits. In terms of superior seismic performance, light steel structure residences are usually flexible structures with light weight, the earthquake force the building bears is small, and the impact of earthquake disasters is also weakened, which can bring considerable comprehensive benefits. In terms of green sustainability, the current light-steel structure residences use steel components, and the wall materials mostly use light-weight panels for thermal insulation, which can not only meet the energy-saving requirements, but also can be recycled, which fully meets the requirements of the green and sustainable development of the construction industry. . In terms of the diversification of structural systems, there are many light steel structural systems currently available, mainly including steel frame structure, frame tube structure, frame-shear wall structure, steel frame-support structure, which have their own application advantages and are worthy of consideration. Promote apps.
