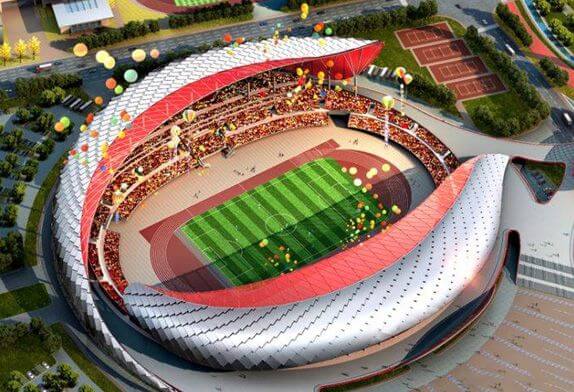+86 177 5193 6871
222, Block B, Diamond International, Guozhuang Road, Xuzhou, Jiangsu, China

The Bengbu Olympic Steel Structure Sports Center is composed of ” three compartments and one bridge” One is for the stadium, two are for the gymnasium and multi-function complex, while the other one is for the sports school. The area of the wall enclosure system of the stadium house is approximately 28,000 square meters; the wall area of the gymnasium house is approximately 18,000 square meters. The wall area of the multifunctional complex building is approximately 13,000 square meters, the roof area of the sports school is approximately 5,000 Square meters, and the roof area of the connecting bridge is approximate: 2400 square meters.
The stadium enclosure system consists of an aluminum-magnesium-manganese metal roofing system, dragon scale aluminum composite panel decoration system, gutter system, and sunshine board system. The sports school enclosure system consists of: an aluminum-magnesium-manganese metal roofing system, aluminum composite board decoration system, gutter system, and cornice system. The composition of the bridge enclosure system: aluminum composite panel decoration system.
Metal enclosure system structure
Main structure:
① 4.0mm thick decorative aluminum plate
② Dragon scale unit skeleton
③ 0.9mm thick vertical seam aluminum-magnesium-manganese alloy plate
④ 1.5mm thick PVC waterproof membrane
⑤ 2.0mm thick several-shaped galvanized steel lining purlin
⑥ 50mm thick rock wool, bulk density 100K
⑦ 0.8mm thick aluminum-zinc profiled steel sheet
⑧ Roof purlin
Main structure:
① 4.0mm thick decorative aluminum plate
② 0.9mm thick vertical seam aluminum-magnesium-manganese alloy roof panel
③ 0.49mm thick waterproof and breathable membrane
④ 150mm thick glass wool, compressed into 120mm thick, bulk density 24kg/m³
⑤ 80*50*1.5mm galvanized steel wire mesh
⑥ 50mm thick glass wool, bulk density 24kg/m³
⑦ Dark non-woven fabric
⑧ 0.5mm thick HV-200 aluminum-zinc profiled sheet, 23% perforation rate
The gymnasium project is designed with the sacred animal in traditional Chinese culture-“dragon” as the design concept. The roof and sides are made of aluminum decorative panels, mainly rectangular and rhombus, red and white, superimposed on each other, in a scaly shape, and a bird’s eye view is like a giant dragon. The scales are hung on the ground, and use Rhinoceros5 and parametric software for modeling and blanking. Each dragon scale unit is assembled on the ground and then hoisted as a whole, and only the butt connection is made on the roof wall. The unit installation and construction technology require extremely high construction accuracy and processing accuracy. The roofing system adopts a multi-channel difference adjustment technology, and the positioning of each unit is accurate.
