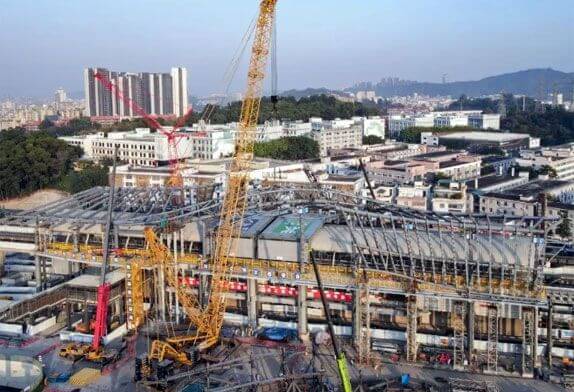+86 177 5193 6871
222, Block B, Diamond International, Guozhuang Road, Xuzhou, Jiangsu, China

The Shenzhen Dayun Comprehensive Transportation Hub under construction covers an area of about 60,000 square meters, with a planned floor area of about 173,200 square meters. With the theme of “Dance of the Bay Area”, the light rail station adopts a steel structure with a twisted space frame structure as a whole, with elegant and light shape and novel and unique decorative shape. Among them, the main girder of the station house is an inverted triangle, with a length of 83 meters and a weight of 206 tons. The X2 main girder is 51 meters long, 8.4 meters wide and 7.1 meters high, and weighs 164 tons. It is the largest single steel component of the Dayun hub, and its weight is equivalent to the weight of 30 adult elephants.
The transformation project of the steel structure canopy of the Dayun station hub belongs to the construction and demolition project of double existing lines, and there is no corresponding construction reference case in China. The project is subject to the influence of the large flow of people and vehicles in Dayun station and the difficulty of traffic relief, which makes construction difficult and the safety risk extremely high. At the same time, it also faces a series of technical problems, such as high-altitude long-span double-twisted space roof truss splicing, large overall weight and strong inertia of lifted members, high requirements for precise alignment in the air, and continuous welding forming of large-diameter ultra-thick steel plates. The project department used a number of intelligent construction technologies to assist the hoisting construction, simulated the installation scheme through BIM technology, and made visual disclosure to ensure the scientificity, feasibility and safety of the technical scheme. Combined with the most advanced bridge structure analysis and design software Midas, the force analysis of the overall frame of the steel structure is carried out, and the force parameters of the steel members are checked accurately. Full use of THREE-DIMENSIONAL measurement and control technology, accurate positioning of steel components three-dimensional node coordinates, to ensure lifting accuracy.
