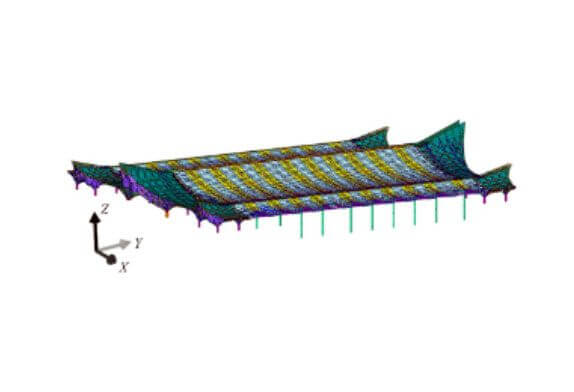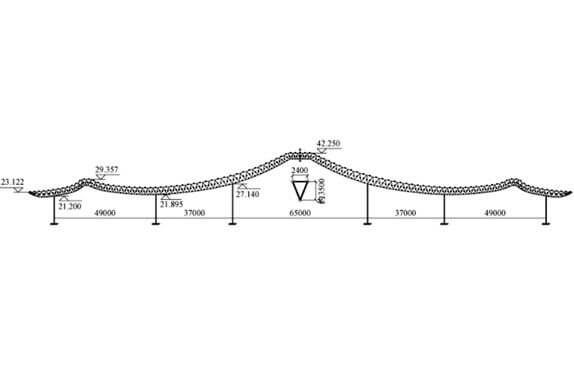+86 177 5193 6871
222, Block B, Diamond International, Guozhuang Road, Xuzhou, Jiangsu, China
The scale of The Station of the High-speed Railway is 10 sets of 20 lines. The construction area of the station building is 70,000 m”, with 4 floors above the ground and 2 floors underground. Including the urban rail transit layer, urban corridor layer, square layer, rail bearing layer, platform layer, elevated waiting layer, and travel service mezzanine. The plane of the station building is I-shaped, the square layer’s plane size is 201mx390m, the rail bearing’s plane size is 201m×230m, the plane size of the elevated waiting floor is 220mx320m, and the plane size of the steel roof is 262mx345m. The station building adopts the image of “surging waves”, and the design concept is “waves in dreams, watching the sea and listening to the waves”, which perfectly fits the temperament of Qingdao’s coastal city. The side wave shape includes two big waves and eight small waves. Among them, the big wave is more than 60 m high, which can be called a “huge wave”. The overall bird’s-eye view of the station site and the partial architectural effect of the wave shape are shown in Figure 1 and Figure 1 shows the building of the station building.

Figure.1 Long-span steel roof building
In order to ensure the use function, there is no seam in the whole. The middle part of the entire steel roof adopts an inverted triangular space pipe truss, and the wave shape at the north and south entrances adopt a space frame. The two are connected as a whole by a stick rectangular transition truss. The projected length of the steel roof along the track is 262m, and the projected length perpendicular to the track is 345m, which is greater than 300m. The structure is a long-span steel roof overrun project. Take the following specific measures for overrun situations: the overall seismic performance target of the structure adopts grade C, and the key components include the seismic performance of the steel roof and the frame columns supporting the steel roof and the wave shape, and the space frame used for the steel roof and wave shape. The goal is to be resilient to moderate earthquakes and not yield in rare earthquakes. The frame column supporting the spray shape is made of steel-reinforced concrete columns, and the rest are made of steel-reinforced concrete columns. The space tube truss and the steel-reinforced concrete column are hinged through the finished seismic-hinged spherical steel bearing. A rigid connection is used between them. The typical steel reinforced concrete column section is ф1900×1900, and the steel tube concrete column section is ф1400×50.
The steel truss of the steel roof has 5 spans along the direction of the track, the corresponding spans are 49, 37, 65, 37, 49m, and each side cantilever is 12.6m; the vertical direction of the track is 11 spans, and the corresponding spans from north to south are 18, 23.5, 21.5, 21.5, 28. 5, 21. 5×4, 28.5, 20.5m. In addition to setting the main truss at the top of the column along the track direction, 2~3 trusses are set between each span according to the size of the span. In the direction perpendicular to the track, in addition to the main truss at the top of the column, two trusses are set at each ridge turning point. To enhance the rigidity of the roof, the same time arrange an edge-banding truss at each end of the cantilever. Both the main and secondary trusses are inverted triangular tube trusses, the height of the truss is 3500mm, and the height of the edge-banding truss at the cantilever end is 886mm. The schematic diagram of the steel roof structure model is shown in Figure 2.

Figure.2 Steel structure roof
According to the building shape requirements, the wave shape at the north-south entrance has 9 spans. According to the structural layout, the wave shape is divided into three structural units according to the range of the steel roof. Same as the steel roof, there is one span of supporting columns perpendicular to the track direction, with a span of 21.5m. The separate spray shapes on the east and west sides are separated from the main structure by seams, and the structural layout is basically the same as that of the small waves in the middle. The elevation of the bifurcation point of the spray bifurcation column connected to the main station building is about 15.1m, and the elevation of the highest point of the spray shape is about 49.5m. The middle part of the steel roof, the wave shape part, and the joint part between them are shown in Figure 3.

Figure.3 Steel structure roof truss
