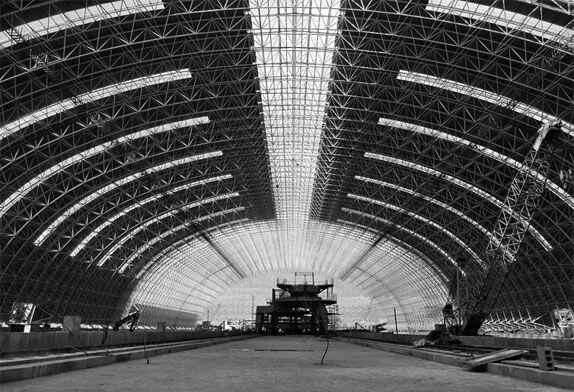+86 177 5193 6871
222, Block B, Diamond International, Guozhuang Road, Xuzhou, Jiangsu, China

Large coal bunker adopts the bolt ball node is placed quad-angle cone three-center cylindrical surface space frame structure, the span of the space frame is 96m, the longitudinal length is 315m, the form of lower string support, the spacing of the ground support of the space frame is arranged according to 8m, the thickness of the space frame is designed according to 3m, and the top of the space frame is 32.5m high. The roof adopts a steel space frame structure, covered with a color-coated profiled steel plate and a lighting belt, the top of the space frame is equipped with natural ventilation, and both ends of the side are closed with color-coated profiled steel plate. The structure is relatively complex, manufacturing installation is difficult, should be in combination with the engineering characteristics are similar to the previous structure before the commencement of construction experience, make quality control and inspection plan, studies the key points of quality control, adopts the method of pipeline construction, be organized and rhythm, continuous and balanced construction, the project was completed smoothly.
Plane size of barrel coal storage shed floor arch space frame structure: transverse span 96 meters, longitudinal length 315 meters. The distance between the longitudinal columns can be determined by the bidder, and the farthest point of the safe exit of the closed coal yard shall be set according to the principle that the envelope radius shall not exceed 50 meters. The maximum height of the coal pile in the coal yard is 13.5 meters above the coal yard floor. The strip coal yard should meet the requirements of free walking and rotary operation of the bucket turbine. On the west side of the corresponding car unloading ditch parking space, the strip coal yard floor arch space frame opened 63m, 6m high import and export, under the bucket turbine accident state, the coal push machine will directly push coal storage in the coal place to the car unloading ditch, into the coal transport system; There are two entrances and exits in the south and north, with a width of 6m and a height of 5.5m.
The space frame adopts bolt-ball nodes. Longitudinal space frame cross-section: the floor-to-ceiling arch space frame structure is adopted. The space frame is supported on the foundation of the reinforced concrete retaining wall. The top joint of the steel space frame and reinforced concrete foundation is at the support of the space frame, and the joint elevation is 1124.60m absolute elevation. The end closure of the coal yard adopts a steel structure. The end of the coal yard is closed and supported based on the reinforced concrete retaining wall, and the joint elevation of the support is 1124.60m absolute elevation. In the space frame structure design, should avoid difficult to check, brush, paint and accumulate moisture or coal, ash corner, or groove. It should be easy to install the inside lamps.
