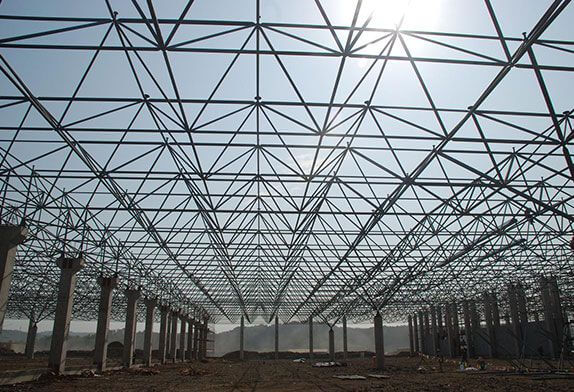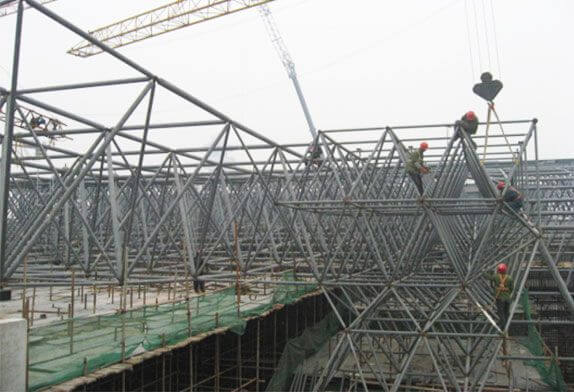+86 177 5193 6871
222, Block B, Diamond International, Guozhuang Road, Xuzhou, Jiangsu, China
With the rapid development of the economy and society, large span space frame buildings are used more and more in production and life, mainly in corporate workshops, warehousing, and shopping malls. The people in the building are highly concentrated, and the materials are dense. Most of the raw materials and finished products are combustibles, even inflammable and explosive materials, and toxic chemicals.

The space frame structure is mostly steel structure or steel-concrete structure. In order to reduce the construction cost, many enterprises also use the form of factory buildings with steel-concrete walls and steel roofs. Due to the different heat resistance limits, service conditions and fire insulation effects of steel structures and steel-concrete structures, the collapse forms and damage degrees in fire incidents are various.
From the point of view of the use function and performance of the building, the accidents of large-span buildings with space frame structures in fires mostly occur in warehouses and workshops. The workshops and warehouses used for production usually store a large amount of production raw materials, semi-finished products and finished products. The building structures are mostly steel frame structures and reinforced concrete structures. After being heated, the strength changes drastically, and the collapse of the building is very likely to occur. Such as March 2015, Pudong Arowana. A fire broke out in the logistics storage center, and the storage warehouse burned violently with the help of edible oil, causing the steel structure warehouse to deform and collapse. In January 2020, a fire broke out in a large-span workshop of Shuikang, Jinhua, Zhejiang. A large number of battery packs, plastic pellets, etc. were stored in the building. The plastic raw materials and production products burned violently, causing one side of the workshop to collapse rapidly.
In the space frame structure, the large-span and large-space production buildings are mostly reinforced concrete structures and steel structures, followed by composite structures where steel concrete and steel structures coexist. Steel-concrete structures are generally load-bearing walls, beams and slabs. In the composite structure, the main body of the steel structure collapses first, followed by the steel-concrete structure. Because the heat resistance limit of the main body of the steel structure is about 500 ℃, and the concrete in the steel-concrete structure can form a protective effect on the steel body, and the fire resistance is high. For example, the fire in the factory building of Guangdong LG Electronics Co., Ltd. used reinforced concrete structures on the first and second floors, and the third floor was steel structure. After the fire accident, the main body of the three-story steel structure collapsed. One- and two-story steel-concrete structure buildings with good performance.Many steel structure buildings have not been treated with effective fire protection technology; for example, in the fire accident of Maanshan Rongniu Dairy Co., Ltd., because the cold storage building materials did not meet the secondary fire resistance requirements, the main body of the steel structure collapsed quickly due to heat.

From the analysis of the performance, material, and structure of the space frame structure, the overall collapse is the main collapse method of the large-span space frame structure. Due to the limitation of the fire resistance limit of building materials, the performance and strength of the building materials themselves change significantly, and the bearing capacity continues to decline, resulting in the overall collapse of the building body. , resulting in the loss of strength of the main body of the steel structure under the action of high temperature, resulting in an overall collapse accident. At the same time, since the roof of the composite structure workshop is made of steel structure, the roof is obviously affected by the high temperature of the flame, which causes the main body of the steel structure to lose its supporting force, resulting in the collapse of the roof. The collapse of a single floor is mainly affected by the ignition point. The first floor to catch fire has the highest flame temperature, and it is easy to cause the roof to collapse. The flame enters the higher floor, causing the building to collapse continuously.
(1) Buildings with different functions and properties have different fire conditions. In an environment with good fire-supporting materials and combustion conditions, the fire intensity is high, the rescue is difficult, the collapse time of the building is short, and the overall collapse accident is prone to occur.
(2) Compared with buildings with steel-concrete structures, the fire resistance of steel structures is lower, and under the conditions of the same heat release rate, steel structures will collapse first.
(3) The flame temperature at the ignition point is the highest. If the steel structure is used at the ignition point, the possibility of building collapse is higher.
(1) Compared with the shell building structure, the space frame structure is heated evenly, and overall collapse accidents often occur.
(2) Large-span space frame structure buildings are generally used for multi-purpose production and office complexes due to their larger area, better construction conditions, and easy separation within the workshop, with better fire growth conditions and faster collapse speed.
(3) The space frame structure objects are mostly surrounded by steel-concrete structure walls. Therefore, the collapse of the roof is a frequent area of building collapse.
 3 Preventive measures for fire and collapse of large-span buildings with the space frame structure
3 Preventive measures for fire and collapse of large-span buildings with the space frame structureThe smart fire protection system uses probabilistic algorithms to evaluate the probability of fire accidents and building collapses in different forms of factories, so as to accurately understand the risk points of fires. Because the calculation process and the use process can reflect the intelligent characteristics of modern technology, Therefore, it is named as the intelligent fire protection system. From the perspective of unit management, most of the large-span buildings with space frame structure have the phenomenon and problems of private construction. If they cannot be detected and controlled in time, it will affect the probability of fire and the difficulty of rescue. Therefore, it is urgent to build a smart fire protection system and strengthen the management and supervision of enterprise production. The smart fire protection system can be divided into two parts, the first part is the civil configuration, and the second part is the public configuration. Usually, the public configuration can be divided into the supervision system and the fire force calling system. The system was created by social enterprises and has been used in the public fire protection field of some cities. It can timely discover the risk points existing in the enterprise, and carry out targeted rectification and governance.
Large-span buildings with space frame structures usually use steel structures as the main body. The fire field heats up rapidly and has a very high fire collapse risk. The structure of the building body must be properly adjusted. The simplest and most economical way to optimize and upgrade the steel building structure is to pour the concrete protective layer. By welding the steel cage to the support body of the steel structure, and then pouring concrete, a protective layer of 8 cm thick is formed on the outside of the steel structure body, which can effectively improve the strength of the steel structure body and improve the heat resistance of the body. Because this method is expensive, it can only protect important components such as pillars and beams of the steel structure. It is also possible to coat the surface of the steel member with refractory material to form an insulating layer of more than 7mm on the surface of the steel structure, which can improve the refractory effect of the main body, but the cost is more expensive than the first method.
The large-span building with a space frame structure has large internal space, a smooth interior, and many combustibles, and the fire spreads easily and quickly, forming three-dimensional combustion. In the process of fire development, the size of the fire is mainly related to the airflow, oxygen content, and the quality of combustibles. The airflow is the booster for its advancement, and the direction of the fire is usually the direction of the arrangement of combustibles. Therefore, in large-span buildings with space frame structures, a scientific fire compartment should be established to cut off combustibles, and the fire compartment and combustible warehouse should be kept as closed as possible to prevent air convection in the area where combustibles are located. South windows and high north windows can be used. Low or single-window interior design form, neither affects indoor lighting nor can it form an environment that helps the fire grow, thereby effectively suppressing the burning speed of fire and reducing the internal fire.
Due to the different materials, structures and functions of the building, the probability of fire collapse accidents is different, and the daily supervision forms will be increasingly diversified. Various high-tech equipment is used in fire prevention, and the future direction of fire hazard control will be more intelligent, scientific and digital.
