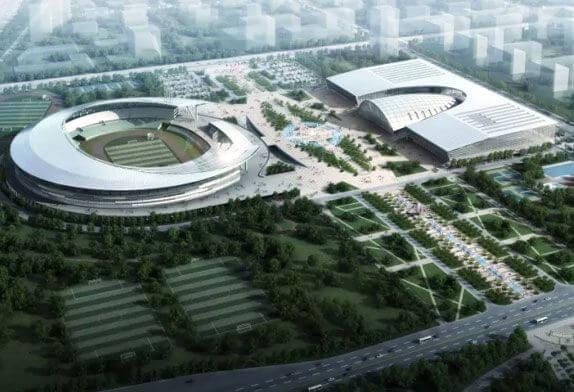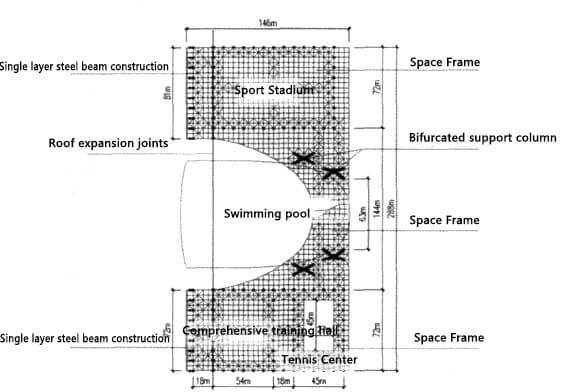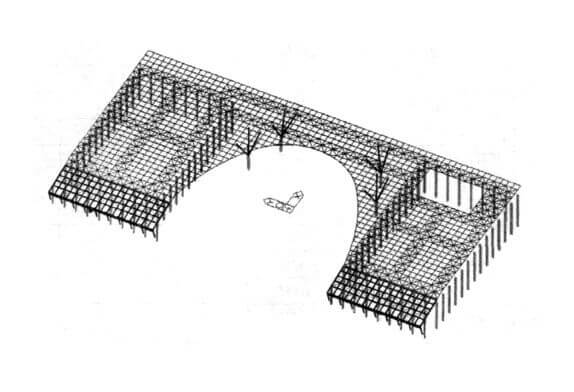+86 177 5193 6871
222, Block B, Diamond International, Guozhuang Road, Xuzhou, Jiangsu, China
The sports center includes a stadium, a sports stadium complex, and a swimming and diving hall. The project renderings are shown in Figure 1.

Figure 1 Rendering of Shijiazhuang Provincial Sports Hall
The steel structure sports stadium complex construction consists of three functional areas: an indoor sports stadium, comprehensive training hall, and a tennis center, as shown in Figure 2.

Figure 2 Floor plan of the complex sports stadium
The main body of the steel structure gymnasium complex is a concrete frame structure, with one underground floor and three aboveground floors and four floors. The gymnasium complex is connected with the underground of swimming and diving hall as a whole, and the ground is divided into two independent parts: the gymnasium, the comprehensive training hall, and the tennis center. The roof of the gymnasium complex adopts a steel structure, with a length of about 288m in the north-south direction and a width of about 146m in the east-west direction. The elevation of the highest point of the structure is 28.35m.
Through the roof on the east side, the roof structure of the gymnasium, the comprehensive training hall and the tennis center is connected into one, and the roof covers an area of about 30,000 square meters. The entire roof is a double-slope folded surface, and most of the area adopts a two-way orthogonal positive grid structure. The west part of the north and south pavilions is a single-layer steel beam structure, and the two are separated by an expansion joint. The maximum span of the grid frame of the gymnasium is 72m, and the maximum cantilever is 13.5m; the maximum span of the grid frame of the comprehensive training hall and the tennis center is 54m, and there is a hole with a plane size of 27mx45m; the grid frame of the connecting area between the two halls on the east side is about 144m long. Gymnasium and comprehensive training hall. And the thickness of the tennis center grid is 4m, and the thickness is 2.5m.
Because the maximum length of the grid structure is about 288m and the maximum width is about 117m, the one-way sliding bearing is mainly used to release the temperature internal force of the grid structure. The single-layer steel beam structure adopts fixed support. The roofs of the gymnasium, comprehensive training hall and tennis center are supported by concrete columns, and the grid in the central connecting area is supported by four sets of bifurcated steel columns. The supporting relationship between the roof steel structure and the substructure is shown in Figure 3.

Figure 3 Schematic diagram of the support relationship between the roof steel structure and the substructure
