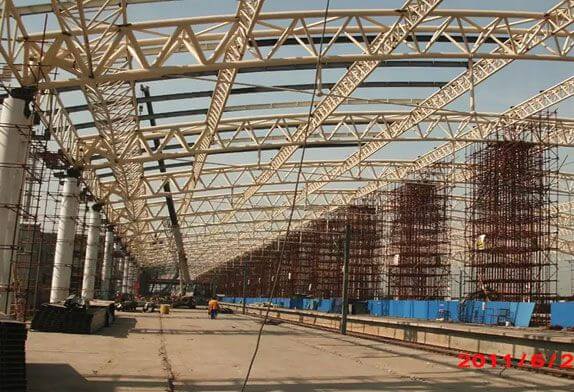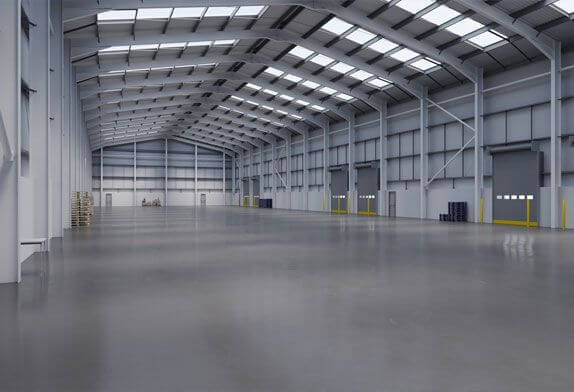+86 177 5193 6871
222, Block B, Diamond International, Guozhuang Road, Xuzhou, Jiangsu, China
As an important part of the large-span steel structure, the space frame structure has been applied in my country since the 1960s. After decades of development, large, medium and small-span network structures have spread all over the place. Take the Bird’s Nest of the 2008 Beijing Olympic Games as an example, which combines traditional Chinese culture with modern architecture. The amount of steel used in the Bird’s Nest reaches more than 90,000 tons. now,
Hybrid structures composed of two or more different steel structural forms are also being used more and more widely. Large-span steel structures can be used not only for roof structures, but also for floor structures, wall structures, and special structures. More and more enterprises in the automobile, machinery, chemical and other industries use large-span steel structure designs in their factory buildings. , In addition, more and more public buildings also use large-span steel structures. The introduction of modern prestressing technology into large-span steel structure buildings can make the structure more abundant, more economical, and reasonable.
Large-span steel structures are mainly divided into space frame structures, truss structures, and portal rigid frames. These types of steel structures will be discussed below.

The space frame structure is a space structure formed by splicing multiple rods. It has the advantages of being lightweight, high rigidity and having good seismic performance. From the appearance, we can divide it into double-layer plate-type space frame structure, single-layer, and double-layer shell-type space frame structure. Among them, the rods used in the double-layer plate mesh frame and the double-layer shell type mesh frame are divided into three types: the upper chord, the lower chord of the mesh frame, and the web rod. They mainly play the role of bearing tension and pressure; while the single-layer shell-type The rods used in the space frame are not only subject to tension and pressure but also bending moments and shearing forces. At present, most of the space frame structures in our country use double-layer panel space frame structures. From the perspective of composition, the space frame structure is mainly divided into the following three categories: one is a space frame composed of a plane truss system, which specifically includes two-way orthogonal upright placement, two-way orthogonal oblique placement, and two-axis oblique placement. Cross-oblique placement and three-way space frame; the second is the space frame composed of quadrangular pyramid units, which are specifically divided into positive quadrangular pyramid, positive evacuated quadrangular pyramid, oblique quadrangular pyramid, checkerboard-shaped quadrangular pyramid and star-shaped There are five types of quadrangular pyramids; the third is a space frame composed of triangular pyramid units, which can be divided into three forms: triangular pyramid, evacuated pyramid and honeycomb pyramid. The steel frame structure has a wide range of applications and can be used in the design of gymnasiums, waiting halls, industrial plants, theaters, exhibition halls and other buildings. But the fly in the ointment is that it uses a large number of rods and the construction is more complicated.

A truss is a truss beam, which is a latticed beam structure. Its structural arrangement is relatively flexible, and it can be applied in a very wide range. The flexural strength of the truss beam is relatively large, which can fully exert the strength of the material. In addition, it is more meaningful that it allows us to intuitively understand the distribution and transmission of forces, which facilitates structural changes and combinations. According to the shape of the truss, we can divide the truss mechanism into three types: parallel chord truss, folded chord truss, and triangular truss. Among them, the parallel chord truss is conducive to the arrangement of double-layer structures and can be standardized production; the material of folded chord trusses is more economical, But the structure is complicated; the triangular trusses are helpful for the drainage of the roof, but the distribution of the rod force is not uniform, and the structural arrangement is difficult. From the perspective of truss geometric composition, truss structures can be divided into three types: simple truss, complex truss, and joint truss. In addition, it can be divided into two categories according to whether it is subject to horizontal thrust: beam truss without thrust and arch truss with thrust. The non-thrust beam truss chord is not easy to bend, the force is more reasonable and the material is economical; the arch truss with thrust has better integrity of the arch ring and the upper structure of the arch, the construction is easier, and the spanning ability is strong. relatively economical. Truss structures are often used in public buildings such as large-span workshops, gymnasiums, and bridges.

A portal frame structure is a relatively traditional structural system, and its upper main frame mainly includes rigid frame inclined beams, supports, purlins, tie rods, etc. It has a series of characteristics such as simple force bearing, clear force transmission direction, easy production, easy processing, short construction period, sturdy and durable structure, high quality and low price, and obvious economic benefits. Due to the above characteristics, the portal frame structure is widely used in civil buildings such as industrial plants, cultural and entertainment public facilities, and private supermarkets.
In recent years, large-span steel structure buildings have developed rapidly, and the number and scale have continued to increase. However, insufficient attention has been paid to the stability, strength, and seismic design of large-span steel structure buildings, resulting in some strange shapes and irregular structures, but poor stability. , buildings with low strength and poor seismic performance. To this end, combined with years of practical experience, the design points of the large-span steel structure are summarized as follows.
When carrying out calculation and analysis, it is necessary to pay attention to the collaborative work of the overall structure, to consider the stability, strength and other factors of the building, and to select scientific and reasonable calculation models and calculation methods to make them consistent with the actual work situation. Improve the accuracy and reliability of the computational analysis.
According to the high accuracy of the calculation model of the large-span steel structure above, in the design of the large-span steel structure, the calculation model cannot be simplified casually, and an analysis model that is consistent with the actual working conditions should be selected as much as possible. Today, when sustainable development is advocated, we must optimize the design scheme in the design, fully reflect the design concept of economy, environmental protection and safety, and finally achieve the purpose of effectively saving raw materials and reducing project cost.
In the design of large-span steel structure buildings, it is necessary to fully consider the complex characteristics of the node structure of steel structure members. In the joint design, the corresponding joint construction form should be determined in combination with the stress of the steel structure, the building requirements, the section form and connection method of the components, and other factors.
Stability is an unavoidable design factor for any building, especially in large-span steel structure buildings.
The design should fully take into account the overall stability design of the component and the local stability design, and the stability design of the overall structure is also essential.
Years of practice have shown that strength conditions and stability conditions do not determine the cross-section of steel structural members.
Overall stiffness conditions, especially in large-span steel structures. This requires full attention to the overall stiffness analysis of the structure when designing.
The fatigue strength of structures and joints that may be subjected to frequent loads for a long period of time should be measured. Prevent the designed load from being too different from the actual load, resulting in quality and safety problems in the building.
The fire resistance and corrosion resistance of steel are relatively poor, so it is necessary to do fire prevention and anti-corrosion treatment for steel structure buildings. Large-span steel structure buildings often have to accommodate many people, and the design of safety measures must be higher than ordinary steel structure buildings, and more attention should be paid to fire prevention and anti-corrosion treatment. However, since there are much-related fire prevention and anti-corrosion treatment methods, and the price difference is relatively large, specific treatment measures should be selected according to the actual situation.
Construction drawings are required for the implementation of a project. A good design must be represented by good construction drawings. The structure of large-span steel structure is relatively complex, and the content to be expressed in construction drawings is many and complex, which requires designers not only to have strong drawing expression ability, but also to fully understand the content that needs to be expressed in the steel structure design.
The construction quality of large-span steel structure buildings is directly related to the quality of the entire building. The structure of large-span steel structure buildings is relatively complex, and the installation of raw materials is time-consuming, so the quality of construction has a great impact on the quality and safety of the entire building.
Steel content is an important part of the cost of large-span steel structures. In the design of large-span steel structure buildings, in order to effectively reduce the cost, it is necessary to fully optimize the entire design process. On the premise of ensuring the safety of the building structure, reducing the steel content, reducing the construction cost, and improving the economic benefits. Specifically, it should be carried out from several aspects such as architectural scheme design, structural scheme design, and reinforcement stage.
In the design stage of the architectural plan, it should be considered that the architectural plan has a great influence on the amount of steel contained. For example, the length, width and height of the column will affect the steel content of the entire building. In addition, the column network layout and bay depth of the building plan also have a great influence on the steel content. In order to control the steel content reasonably and effectively, it should be carried out in the construction plan stage.
Similar to the architectural scheme, the structural scheme design also affects the steel content of the long-span steel structure. Specifically, the arrangement of structural components, such as the arrangement of vertical components, the arrangement of primary and secondary beams, etc., directly affects the steel content of the entire building. Therefore, we must choose a reasonable structural scheme according to the specific requirements of the architectural scheme.
The reinforcement of the building should be designed scientifically and reasonably according to the architectural plan and the structural plan. There is a big gap in the amount of steel bars due to human factors, so it is necessary to define the size of the reinforcing bars of each part of the components, and choose a scientific calculation method to determine the amount of steel bars.
