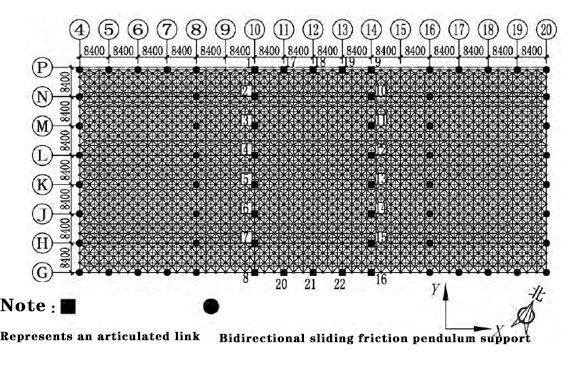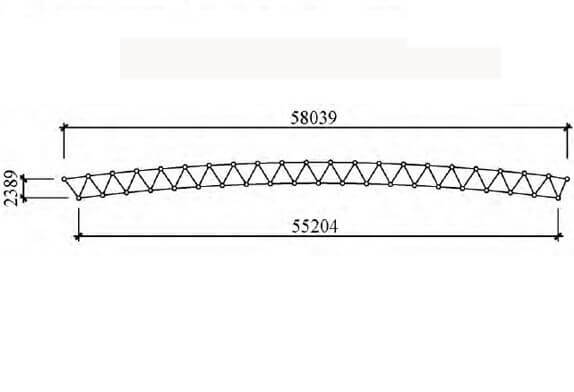+86 177 5193 6871
222, Block B, Diamond International, Guozhuang Road, Xuzhou, Jiangsu, China
The large-span steel gymnasium has a total construction area of 32 243m² and is divided into three halls: badminton hall, basketball hall and swimming pool. The roof is a long-span steel structure cylindrical space frame, the roof is 134.4m long, and 58.8m wide, and the projected area is about 7 900m2. The roof is supported on the lower three independent concrete frame units, see Figure 1. At present, the project has successfully passed the seismic fortification review of Suzhou construction projects. The design reference period of the engineering structure is 50 years, the structural safety level is Class II, the building site category is Class I, the seismic fortification intensity is 6 degrees, the design basic seismic acceleration is 0.05g, and the earthquake grouping is the first group.” The lower concrete structure damping ratio is taken as 0.05, and the upper steel roof structure is taken as 0.02.

Figure 1. Architectural renderings of the stadium

Figure 2 Space frame and support plane layout

Figure 3. Space frame profile
The roof structure adopts the inverted quadrangular pyramid cylindrical space frame, the space frame height is about 2 200mm, the space frame size is 2.8mx 2.8m (Figure 2, 3), the column spacing of the substructure is 8.4m and 16.8m, and the column section is 900mm. x800mm, the support is located on the top of the concrete column, the lower concrete structure is a large chassis multi-tower structure, and the three single “towers” are independent of each other.
