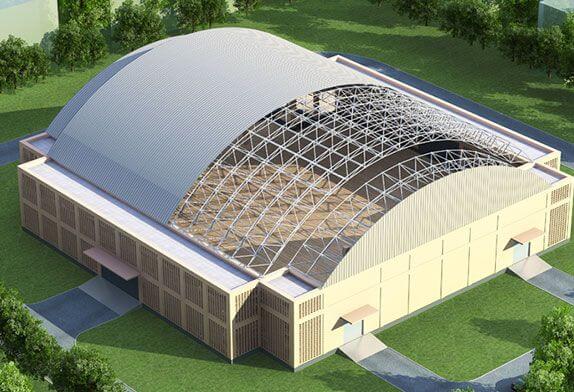+86 177 5193 6871
222, Block B, Diamond International, Guozhuang Road, Xuzhou, Jiangsu, China

In recent years, with the increasing demand for space and the rapid development of construction technology, various large-span buildings have continuously emerged. At present, the most widely used large-span spatial structure is the spatial grid structure. The reticulated shell structure is a curved space frame structure. It has the characteristics of simple structure of the rod structure and reasonable force of the thin shell structure. Its appearance is beautiful and the force performance is good, economical and convenient for construction; it is a large-span spatial structure with broad development prospects. Cylindrical reticulated shell structure, as one of the reticulated shell structures, is the most widely used in the field of closed bulk cargo yards. The construction technology is the basis for the realization of the design results of the large-span grid structure. The common construction methods of the large-span space frame structure include the high-altitude bulk method, the divided (striped) block installation method, the high-altitude sliding method, and the overall lifting method.
Design of Large-span Enclosed Cylindrical space frame Structure
1 Load
1.1 Constant load
The dead load mainly includes the self-weight of the space frame structure, purlins, roof panels and other overlying materials.
1.2 Live load
Live loads mainly include: roof live load, snow load, wind load, temperature effect, and earthquake effect. The roof live load and snow load are directly taken according to the provisions in the load code. The temperature effect should be calculated from the temperature at the time of installation, and calculate the maximum positive and negative temperature difference. Seismic action includes horizontal and vertical seismic actions. In areas with a fortification intensity of 7 degrees, vertical seismic action calculations are not required for reticulated shell structures, but horizontal seismic actions must be calculated.
2. Structural geometric parameters
The geometric design of the large-span cylindrical space frame structure mainly includes the ratio of rise to span, space frame thickness and space frame size. The design of the actual structure should be comprehensively considered from the aspects of economy and force performance, and the thickness and size of the space frame should be optimized.
3 Supporting conditions and node design
There are usually three ways to support the reticulated shell structure: the upper chord, the lower chord and the upper and lower chords are supported together. Compared with the bottom chord support, the upper chord support reduces the peak internal force by 34%, and the internal force of the rods is evenly distributed. Therefore, the top chord support method is widely used in the large-span cylindrical space frame structure. The design of the bearing nodes should be as close to the actual boundary conditions as possible. The fixed hinge bearing is generally used in the reticulated shell structure, and the force is reasonable, the calculation model is basically the same as the actual force, and the amount of steel is small. Large-span space frame structures usually use bolted ball joints, which are characterized by only axial force in the rods, no bending moments, and fast construction speed. When working at high altitudes, the construction quality is easier to guarantee.
4.Construction method
The construction method directly affects the quality, schedule and cost of the project. Commonly used construction methods for large-span space frame structures include high-altitude bulk method, split (strip) block installation, high-altitude sliding method, and overall lifting method. The high-altitude bulk method requires a large amount of high-altitude operations and requires too much material to build the assembly platform; the space frame structure unit after the division (strip) installation method should have sufficient rigidity, otherwise temporary reinforcement Measures: The high-altitude sliding method can reduce a large number of high-altitude operations and ensure the quality and safety of structural construction; the advantage of the overall lifting method is that it can ensure the quality of the nodes and the accuracy of assembly, but it has higher requirements for lifting equipment. In actual projects, economic and reasonable choices should be made from comprehensive considerations such as construction period, site conditions, mechanical equipment, and construction technology level.
