+86 177 5193 6871
222, Block B, Diamond International, Guozhuang Road, Xuzhou, Jiangsu, China
The mention of the church, we immediately think of tall, sacred, majestic, as early as the 10th century to the 11th century, the feudal lords of Europe will be enthusiastic in their own territories to build a spectacular scale of monasteries and churches, churches have become an important place for the Pope to unify ideas. At that time, the church building used the typical Romanesque arch structure.
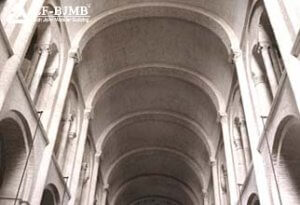
Romanesque
Most Romanesque churches have a “Latin cross” plan, typically characterized by thick walls, domed ceilings, long aisles and large piers and columns. In order to balance the thrust of the vault, the two sides of the wall is very thick, which led to the inability to open a large window, the interior dark and tall, looks thick and solemn.
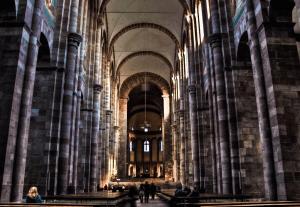
Speyer Dom
During the Middle Ages, when the Catholic Church ruled the Western Roman Empire, Gothic art emerged as a product of the magnificent development of feudal society. Gothic church from the Romanesque cross round arches into cross pointed arches, the force pattern from the side walls to bear the thrust evolved into along the arch intersection line (rib) through the columns of the force transfer “frame mode”.
At the same time, the horizontal thrust is resisted by a “frame with lateral movement” formed by the “flying buttresses” on both sides and the thick arch wall at the end.
The pointed arch of the high yagami is much less thrusting than the semi-circular arch, and during the construction process, the intersecting ribs were accurately set first and used as scaffolding for the construction to form the arch surface, which made the construction easier.
Amiens Cathedral is known as the most magnificent and perfect Gothic church in France. The form of this building gives the most perfect display of all the above mentioned features of Gothic architecture.
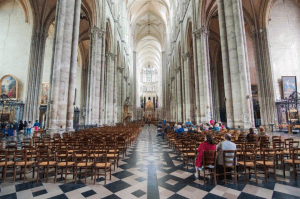
Amiens Cathedral
During the same period in the Byzantine Empire in Eastern Europe, the Orthodox Church dominated the world, dissing Catholicism and claiming to be orthodox all the time. Naturally, the architectural form could not be the same, and the typical Orthodox church plan was mostly a “Greek cross” (slightly shorter than the Latin cross), with a central dome radiating in all directions.
When it comes to domes, the Pantheon built in Italy around 128 A.D. is considered the starting point, with a diameter of 43.3m, a sagittal height of 43.3m, and a dome 1.6m thick, which maintained the record of being the world’s largest dome for more than 1,700 years, until the use of steel structures in the 19th century.
The construction method is to use wooden formwork as temporary support, masonry brick arches as the main structure, and then poured “concrete” (volcanic ash + crushed stone blocks) between the brick arches, the interior of the interlocking ribs reduce the thickness and weight of the dome and form a concave pattern, in order to balance the huge thrust, the sidewalls are close to 6m thick.
Because the plane of the Pantheon is round, the dome can smoothly transition to the side walls, but the general plane is rectangular, the craftsmen used the “dome corner” approach (also called sail arch) to solve this problem, the dome of the force through the four spherical triangles gently transfer.
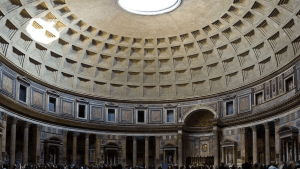
Pantheon
The central dome of Hagia Sophia is a classic example of this, where a small dome and a long barrel arch were built on the east and west sides to balance the thrust, and a thick facade was built at the root on the north and south sides.
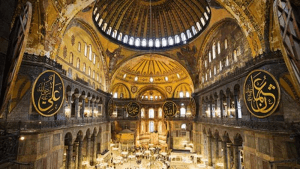
Hagia Sophia
During the Renaissance, with Martin Luther’s Reformation, Gothic churches were no longer favored by architects, but due to the level of mechanics and building materials at the time were not advanced enough, few domed churches were actually successfully built and preserved to this day.
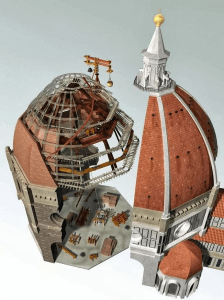
St. Maria del Fiore
The surviving classic is the Cathedral of St. Maria del Fiore, the dome is octagonal, due to the lower wall thickness of 4.2m, the architects chose to build a double dome hollowed out in the middle to reduce the weight of the construction, the construction, in addition to the 8 intersecting ribs, there are 2 vertical ribs on each side, at the bottom of the dome, the craftsmen used wooden hoops want to form a tension ring to balance the side thrust, but due to the construction of the nodes and the stiffness varies so much that it doesn’t seem to do much good.
After that, churches blossomed and gave rise to many new styles, Baroque, Rococo… With the development of construction techniques, innovations in materials, and mechanics, modern churches are no longer confined to the traditional forms of churches, but rather to the creation of sacred atmospheres through the space, and through the experience of the human being.
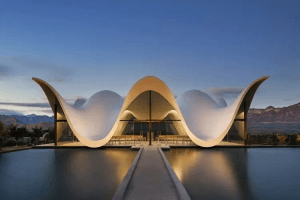
Bosjes Chapel
Located on a vineyard in South Africa, this new church was designed by Steyn Studio. The thin concrete shell form mimics the contours of the surrounding mountains, and at the crest of the roof structure, the facade is adorned with wooden crosses and glazed windows.
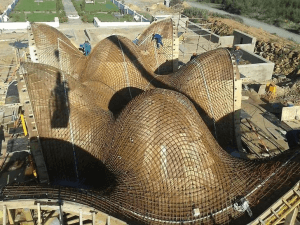
Bosjes Chapel wood mold construction
Designed by SOM, the Chapel at the Air Force Sergeants Academy in Colorado, USA, the design was initially controversial because of its unique shape, but over time has become a classic of modernist architecture.
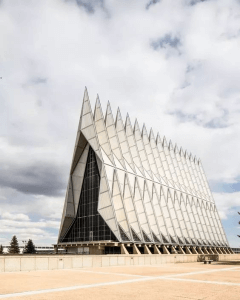
Chapel at the Air Force Academy
The building is 46 meters high, 85 meters long and 26 meters wide. The original design consisted of 19 obelisks, which were later reduced to 17 for budgetary reasons. In order to reduce the construction difficulty and at the same time control the cost, the structure consists of 100 identical tetrahedrons, each of which is 23 meters long and weighs 5 tons.
The tetrahedral units are made of steel tube trusses with aluminum cladding. The tetrahedral units are separated from each other by 0.3cm to form narrow slits in the frame, which are filled with 25mm thick colored mosaic glass to increase its religious elements.
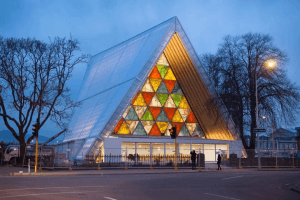
Cardboard Cathedral
Christchurch is the largest city on the South Island of New Zealand, and St John the Baptist Church was the first church on the island, but unfortunately it was demolished after a massive earthquake measuring 6.3 on the Richter scale in 2011. The local government decided to build a temporary church to wait for the new church to be built.
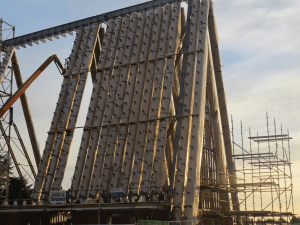
Church construction
The cardboard church was born, 21m high, and consists of 96 paper-paper tubes of 60cm diameter forming a three-hinged arch. The tubes are reinforced with pressure-laminated wood panels in the tubes as they cannot be produced locally thick enough and are not accepted for import. The paper tubes are covered with fire and waterproof paint, and the outer roof is covered with carbon fiber panels.
Architect Shigeru Ban has mentioned in his TEDxTokyo talk, “Earthquakes don’t kill people, what kills people is actually the building, we have always built houses for power and money, since the beginning of time, permanent concrete can topple over very quickly, and temporary cardboard might stand forever.”
