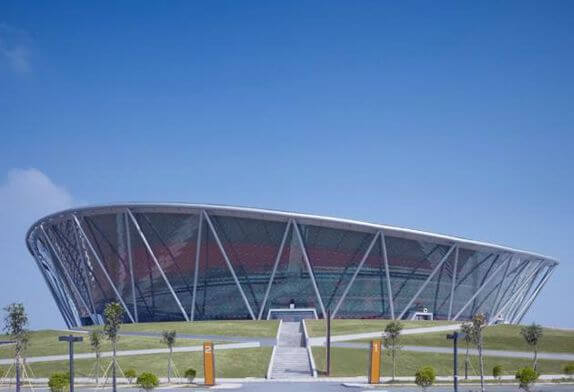+86 177 5193 6871
222, Block B, Diamond International, Guozhuang Road, Xuzhou, Jiangsu, China
A few days ago, the “China’s No. 1 Basketball City,” most expensive truss basketball stadium-Dongguan Basketball Center has basically finished its interior decoration and layout. The main stadium of Dongguan Basketball Center is the first NBA standard stadium in the country. After completion, it will become a regional landmark. The new venue will focus on basketball activities, taking into account tennis, badminton, gymnastics, martial arts, weightlifting and other events and concert venues. The project has a floor area of 57,000 m2 above ground, 5,500 m2 underground, and a total building height of 37m. It can accommodate 15,000 spectators. It is reported that if the demand is large, the venue can also provide 4,000 temporary seats. With a capacity of up to 19,000 spectators, it is a super large comprehensive gymnasium.
few days ago, the “China’s No. 1 Basketball City,” most expensive truss basketball stadium-Dongguan Basketball Center has basically finished its interior decoration and layout. The main stadium of Dongguan Basketball Center is the first NBA standard stadium in the country. After completion, it will become a regional landmark. The new venue will focus on basketball activities, taking into account tennis, badminton, gymnastics, martial arts, weightlifting and other events and concert venues. The project has a floor area of 57,000 m2 above ground, 5,500 m2 underground, and a total building height of 37m. It can accommodate 15,000 spectators. It is reported that if the demand is large, the venue can also provide 4,000 temporary seats. With a capacity of up to 19,000 spectators, it is a super large comprehensive gymnasium.
The shape of the main gymnasium of Dongguan Basketball Center is an inverted frustum geometry, the top surface is a saddle surface, and the projection is a circle with a diameter of about 160m; the side of the inverted frustum is a three-way mesh curved curtain wall with triangular meshes. Its light saddle-shaped metal roof and crystal transparent rounded platform and its magnificent volume shows its uniqueness as a landmark building.
The roof structure is a new type of structural system, which can be seen as a combination of truss, beams and inner ring structure. The roof structure has a plane diameter of 158.55m while the outer ring is saddle-shaped. The roof consists of 3 parts: a radial single-span beam (span 15.165-19.39m) between the two rows of columns inside and outside, a plane truss with a span of 44.88~49.11m, and an inner ring with a diameter of 30m (height 10m) and its support. The actual span of the roof is the sum of the span of the plane truss and the inner ring, which is 119.76~128.22m. In order to maintain the overall stability of the roof structure, the radial members (structures) are connected by steel purlins, and horizontal cross supports are set between the purlins.
