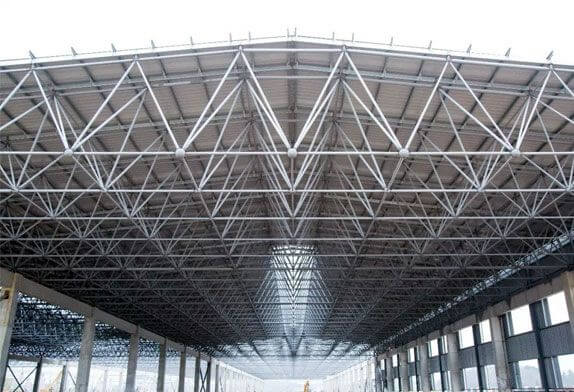+86 177 5193 6871
222, Block B, Diamond International, Guozhuang Road, Xuzhou, Jiangsu, China
 The subway car depot is an important part of the subway system, responsible for the operation, overhaul, comprehensive management, maintenance, and other work of subway vehicles. In the subway depot, there is usually a warehouse for use and maintenance. In order to improve the used space of the warehouse and meet the bearing capacity of the upper space, a large-span space frame structure is often chosen in the design. The large-span space frame structure building has the advantages of large space stiffness, good shock resistance, good stability, and so on. Because the space frame structure can be assembled into large-span buildings with smaller rods, the building space of the subway car depot can be effectively improved. There are many technical methods for the construction of large-span space frame structures. It is necessary to select appropriate construction technology according to the actual construction characteristics, reduce cost, save time limits, and improve the stability and safety of large-span space frame structures.
The subway car depot is an important part of the subway system, responsible for the operation, overhaul, comprehensive management, maintenance, and other work of subway vehicles. In the subway depot, there is usually a warehouse for use and maintenance. In order to improve the used space of the warehouse and meet the bearing capacity of the upper space, a large-span space frame structure is often chosen in the design. The large-span space frame structure building has the advantages of large space stiffness, good shock resistance, good stability, and so on. Because the space frame structure can be assembled into large-span buildings with smaller rods, the building space of the subway car depot can be effectively improved. There are many technical methods for the construction of large-span space frame structures. It is necessary to select appropriate construction technology according to the actual construction characteristics, reduce cost, save time limits, and improve the stability and safety of large-span space frame structures.
Key technical problems in the construction of large span space frame in the metro depot
1.1 Calculation of pipe cutting length
In the space frame design drawing most will mark the frame pipe cutting length, but for the large span frame, it is necessary to reserve the length of the frame pipe cutting, welding gap, and the relevant line length of the frame, so as to meet the quality and precision requirements of the metro car depot space frame production. In general, it is necessary to set the expansion value of the connection to about 2mm, so as to meet the error of too large or too small expansion and ensure the size and quality of the space frame structure.
1.2 Connecting ball’s mark among pipe and welding joint
As for the large-span frame structure of the subway depot, various welding balls and pipes of different sizes will be involved. In the grid, each connection port is complicated, so it is necessary to mark the connection port and the connection ball.
1.3 Connection Sequence
In the construction of the large-span space frame in the metro depot, the size of its pipe is large, which will bring some difficulty to the connection. Therefore, a reasonable connection sequence needs to be designed. In accordance with the order of lower string, inclined pipe, and upper string, the lower string can shrink first and then shrink after the upper string, thus producing upward connection stress, which is conducive to the trend of forming the upper arch of the pipe. The upward arch trend of the pipe can effectively offset the gravity of some space structures. In general, when the frame group is in place, it needs to be re-twisted once and locked with pins.
1.4 Overall frame arch technology processing
Firstly, in the process of bottom-up connection, the truss members tend to arch upward, which will form a certain degree of camber. Secondly, in the process of making the mesh, the camber value needs to be added to it, so that the natural camber can be formed. The two methods can effectively strengthen the camber trend of the large-span frame structure, thus improving the bearing capacity and stability of the frame structure.
1.5 Installation Method
The installation of a large-span space frame building requires the comprehensive application of two installation methods of high-altitude bulk and integral lifting. In the installation of 7-10 axis in the middle section of the starting grid frame, 4 cranes are needed for overall hoisting. High in the rack in the process of bulk, first of all, need to rack joining together into small units, and then use the crane to each small unit installed on the rack in the corresponding position, then each hoisting good small unit connected to a rack has been completed before installation as a whole, repeat the process, complete the whole space frame installation
