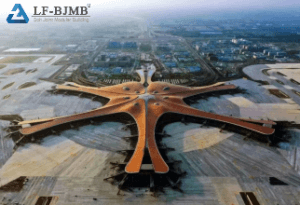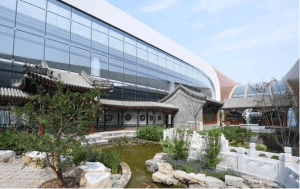+86 177 5193 6871
222, Block B, Diamond International, Guozhuang Road, Xuzhou, Jiangsu, China
Project Overview
Beijing Daxing International Airport Terminal Building is now the world’s largest single terminal building, is a national key project, known as the world’s new seven wonders of the first list. From the aerial view, it looks like “Phoenix spreading its wings”, which means China’s soaring; from the overall color tone, it reflects the Forbidden City, a Chinese palace building in the north of it; from the building façade, the design of vertical large decorative sunshade strips on the curtain wall of the terminal building of Beijing Daxing International Airport and the horizontal large decorative lines on the curtain wall of the terminal building of T3 of Beijing Shunyi International Airport are echoed.

Cable curtain wall system for the inner courtyard at the end of the finger corridor
The symmetrical long-side side of the inner courtyard at the end of each finger corridor adopts the single-row vertical cable without transverse cable cable cable curtain wall system, which is in the same lineage with the design style of the curtain wall of the finger corridor façade adopting the external decorative columns without transverse beams, so as to realize the spacious and translucent, energy-saving and environmental protection, minimalist and modern architectural style and visual effect of the terminal building.
Each glass height of about 18m, width of about 79m, the upper part of the intersection with the roof, the lower part of the ground in the garden floor, respectively, on both sides of the lower volume of the finger corridor lighting roof and sheet modeling columns connected.
1.system structure
The curtain wall structure support system is designed as a single-row vertical cable tensioning system, there is no transverse cable, the upper end of the cable is fixed on the side of the roof steel beams, the lower end (tensioning scheduling end) is fixed in the main body of this structure on the embedded parts, in order to reduce the span, in the vertical cable span corresponding to the height of the glass fixtures position, the addition of a swinging pivot point and the main body of the steel beams are connected to the stainless steel vertical cable to bear and transmit the gravity of the glass, but also to bear and transmit the gravity of the glass. Transmission of glass gravity, but also to withstand the glass profile horizontal direction wind load, vertical cable diameter φ34mm, cable maximum span of 18m, stainless steel vertical cable in each glass horizontal compartment (about 2450mm) to set up a pre-tensioned to form an effective wind pressure stiffness before the glass installation. The glass units rely on stainless steel clamps to form an effective connection in the four corner areas, with a typical glass compartment size of 2450 (width) X 3000 (height), and the glass units are connected by glued joints. In the upper, lower, left and right peripheral positions of the curtain wall glass, set up with the adjacent structure of the fixed “U” steel groove, forming the edge of the glass closure fixed groove.

2.Highlights and difficulties of this curtain wall system
Single-row unidirectional vertical cable (no transverse cable) and diamond-shaped stainless steel clamps composed of 2450X3000 grid system to install and fix the large plate insulating glass, is the highlights and difficulties of this system.
Summary
The five finger corridors of the terminal building of Beijing Daxing International Airport extend out from the core area and are radially distributed in the direction of northeast, northwest, southeast, southwest and center-south axis. Among them, the southeast, southwest and south-central finger corridors have the same shape, while the northwest and northeast finger corridors have slightly different plan shapes, but the same curtain wall system. As the focus and highlight of the design and construction process of this project, the application of BIM technology is mainly expressed in the following: parametric modeling of the entire system engineering of the curtain wall, whether it is the docking of the curtain wall design stage and the architectural design skin model, or the interface interface and cooperation with all parties involved in the design and construction process, as well as the measurement, alignment, positioning data extraction of the construction and installation process of the curtain wall and parametric ordering of the curtain wall materials processing and other aspects. The parameterized materialization of curtain wall processing plays a special and important role, which is another successful application example of BIM technology in engineering design and construction.
