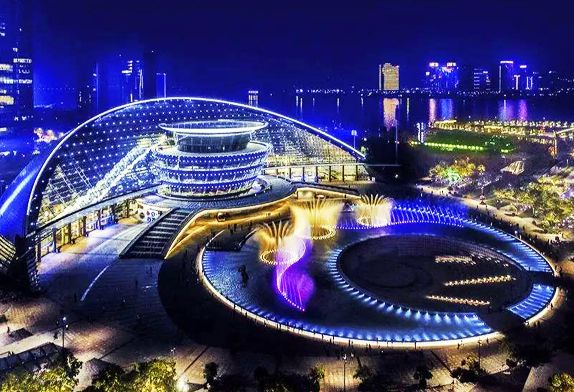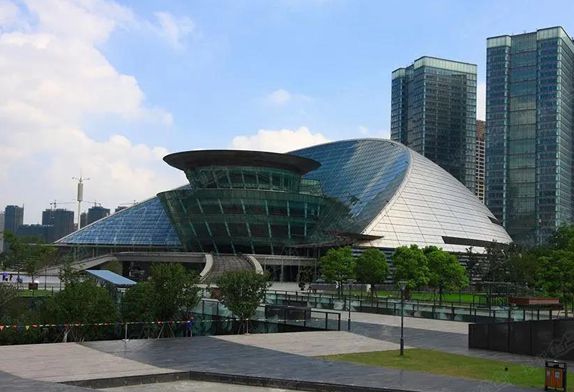+86 177 5193 6871
222, Block B, Diamond International, Guozhuang Road, Xuzhou, Jiangsu, China
The Hangzhou Grand Theatre has become another landmark building standing on the banks of the Qiantang River, demonstrating the unparalleled style and rich cultural heritage of this modern city of Hangzhou.

The disassembly of the entire project can be roughly divided into three parts:
1.Aluminum-magnesium-manganese upright lock metal waterproof board and titanium board decorative roofing (large back)
As the first titanium curtain project in China, the rear roof of the “egg shell” of the Hangzhou Grand Theater is a titanium separated combined roof decoration system. The entire roof system is a horizontal arrangement system, with many horizontal ventilation windows opened in the middle and lower parts for row Gas, ventilation and fire fighting.
The metal roof system uses movable connections, which will not hinder the natural deformation movement of the main structure of the building. The metal roof system is equipped with many horizontal strip windows to meet the requirements of indoor fire smoke exhaust and equipment ventilation. Since the roof is an ellipsoid, more than 10,000 titanium plates must be fixed on a 1mm thick aluminum-magnesium-manganese skin, which is very difficult to install.
At the same time, the encryption and lengthening of the connectors enable the metal roof system to connect and fix the titanium decorative panels more securely. In addition, slide rails are installed on the two decorative purlins for use in cleaning vehicles, which can be installed and disassembled at any time.
2.Braced truss + self-balancing cable truss point glass curtain wall (large slope)
The large slope is a braced truss and a self-balancing cable truss point glass curtain wall, which is roughly 11 to 45 meters high. The glass curtain wall composed of various structural systems such as cables, rods, and self-balancing, uses point link technology to fix the glass, and completes a large curved surface through polyline fitting.
The glass is laminated, hollow, tempered and Low-E composite technology, which can meet the needs of construction and thermal engineering. The web trusses start along the edge of the main structure and go down to a 10-meter platform as the main supporting structure.
The self-balancing cable truss is horizontally connected between the web trusses, and the front end of the brace is used to extend the steel claw, and the glass is fixed by the fastener.

3.Oblique inverted cone point glass curtain wall (core tube)
The main structure is juxtaposed large columns, which can be used as the basic support of the cable structure point glass curtain wall, and its structure is a rod and cable structure point glass curtain wall. It is not difficult to find a connection method.
The “egg yolk” part of the whole building is an inverted cone, which is divided into two floors. Its structure is a cable structure with point-type glass curtain wall cables, and trusses are connected to large columns.

