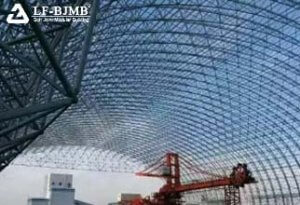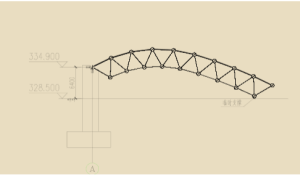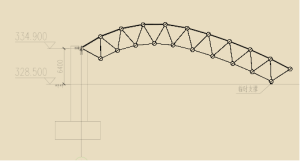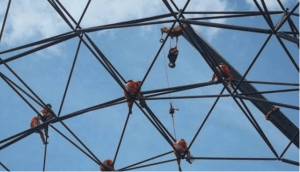+86 177 5193 6871
222, Block B, Diamond International, Guozhuang Road, Xuzhou, Jiangsu, China
In recent years, with the rapid development of computer technology in the field of structural calculation and design, the space grid structure of dry coal shed has been applied more and more. From the development of 80’s till now, dry coal shed structure mainly adopts plane steel frame, plane truss, plane arch and space frame structure, among which space frame structure is widely used due to the characteristics of structural stress in a space state, overall rigidity, less stress on a single rod and economic steel consumption, etc. Installation methods such as overhead bulk installation method of full hall scaffolding, folding and unfolding installation method, strip and piece installation method, overall lifting method and cumulative slip method have also been widely used. They are also widely used. This dry coal shed project adopts large net frame steel structure, the site is narrow, the construction period is short, the choice of safe, economical and reliable lifting program becomes the construction difficulties.

1 Project Overview
The dry coal shed steel space frame project of the second phase expansion project of this power plant is a single curved arc-type cylindrical shell space frame, with the main structure safety level of Grade I, seismic intensity of 6 degrees, horizontal projected area of about 9,600 square meters, span of 120m, length of 80m, mesh shell thickness of 3.523m, the spherical center of the support elevation of +334.9m, and spherical center of the top of the space frame elevation of +370.949m, which is one of the largest spanning mesh shell projects of the same kind in the country at present. It is one of the largest mesh shell projects with the same kind of structure in China. The upper chord of the net frame of dry coal shed is supported by reinforced concrete columns, and the node adopts the form of bolted ball, which is a positively placed four-corner cone shell structure.
1.1 Engineering Characteristics
As a large coal storage depot of thermal power plant, the dry coal shed structure requires large span, high headroom and wide coverage area to meet the storage and operation space. The characteristics of this project mainly include:
(1) Large project span: the span is 120 meters;
(2) Large amount of steel space frame fabrication and installation works: the geometry of rods is different, the quantity is large, the installation precision is required to be high, and the transportation and installation are difficult.
1.2 Engineering Difficulties
1.2.1 The net frame of the dry coal shed is composed of independent bolted ball cylinder shells, during the process of ground assembly and overhead assembly, the stress condition of each member is different from the design stress condition, and the construction working condition needs to be calculated and approved.
1.2.2 The net frame has a large span, high sagittal height, and relatively high elevation at the support, so the stiffness, stability, lifting point reaction force, deflection, and internal force of the rods in the process of assembling and assembling shall be calculated, and reinforcement measures shall be taken if necessary.
1.2.3 The rod type and cross-section size is relatively more, requires the construction organization, factory production scheduling, component transportation scheduling and other precision organization, coordination of production, in order to ensure smooth installation.
1.2.4 The working condition of steel space frame installation needs to be calculated according to the installation, in order to meet the internal force of the bars after removing the temporary support is lower than the design internal force; at the same time, the deflection control of the steel space frame and vertical transportation of the materials are also one of the difficult problems of this project.
1.2.5 Inside the dry coal shed, there is coal yard floor construction, outside the coal silo and other structures construction, the construction site is narrow, large lifting machinery can’t be unfolded; the construction period is shorter, and the installation quality control is more difficult.
2 Installation program
Dry coal shed steel space frame installation program mainly includes overhead bulk installation method, folding and unfolding installation method, strip and block installation method, overall lifting method and cumulative slip method, etc., for the design of the project and drawings of the project characteristics of careful study, and program selection, the 3~4 axis steel space frame using lifting method for installation, the other axes are used for installation of the small spelling units of the cone bulk method, the partial lifting of the bulk method at the same time. The local lifting bulk installation method combines the advantages of both methods. Before the installation of the steel space frame, the finite element analysis program MIDAS/GEN7.8 was used to analyze and calculate the force and displacement changes of the structural rods, and the working conditions of the rods were analyzed according to the construction steps to ensure the safety of the construction.
3 Steel space frame Installation
3.1 Construction preparation
3.1.1 Semi-finished products such as rods, bolts, welding rods and bearings used for the installation of steel space frame should meet the design requirements and relevant provisions of national standards, and be categorized and stacked neatly so that they can be extracted in pieces during the installation process.
3.1.2 Check the concrete strength at the top of the column, double-check the center point of the embedded bearing at the top of the reinforced concrete column, the difference in elevation and the spacing of adjacent bearings, and make sure that the axes and elevation of the embedded steel plate are in accordance with the relevant regulations.
3.1.3 lifting machinery and equipment selection of 2 sets of 50 tons of car cranes, welding machines, steel tape measure, calipers, level, latitude and longitude, wrenches, temporary support, screw top, chain and other tools are fully prepared.
3.1.4 Measuring and placing lines, arrange the position and elevation of each pivot point.
3.2 Steel space frame assembly
Dry coal shed steel space frame structure span 120m, length 80m, a total of 12 axes, 1~11 axes column distance 7.5m, 11~12 axes column distance 5m, space frame top relative elevation is 42.449m, the arch axis below the foundation of the bucket wheel machine, which greatly affects the steel space frame lifting. According to the actual situation on site and the results of simulated construction calculation data, from 3~4 axes/A column to 3~4 axes/B column is the starting installation of the space frame, after the installation of the 3~4 axes space frame is completed, the space frame will be installed from 3~4 axes along the length direction synchronously to the 1-axis and the 12-axis, which includes the following five construction phases:
3.2.1 Stage 1: Starting from the grid unit at the support of column A of 3~4 axes, the basic quadrangular cone unit (nine grids) between the two neighboring columns was assembled and shaped, and the temporary support was made of 100*100 wooden cubes supported at the bottom of the bottom chord ball.

3.2.2 The second stage: when the steel space frame is arched to a certain height, the quadrangular cone unit assembly is difficult, i.e. the automobile crane is used to lift the non-supporting side of the space frame bolts to the required height, and then the row of bolts adjacent to the ball of the quadrangular cone unit assembled assembly is completed, and the automobile crane crane point is then slowly lowered to make the newly assembled lower chord bolts ball supported on the wooden square, and then the steel wire rope and hand chain hoist are used to the lower chord ball to Then the wire rope and hand hoist were used to pull the lower chord ball to prevent the lower chord ball from shifting out horizontally.

3.2.3 Third stage: complete the above assembling in turn, before assembling the quadrangular cone unit grid again, the car crane should be moved to column B of the grid, and the car crane should be used to lift the grid after moving to the appropriate position until the 3~4 axes of the steel mesh grid is assembled. In the process of assembling the quadrangular cone unit grid, steel wire rope is used to tie the lower chord bolt balls to control the chord length (the principle of staggered replacement is adopted).
3.2.4 Stage 4: After the basic unit of 3~4 axes of steel space frame is assembled, place it at the support, and after the support is adjusted and calibrated, weld it with the support to fix it.

3.2.5 Stage 5: After the basic unit of 3~4 axes is assembled and welded in place, the inter-column stabilizing system is assembled to the 1-axis and 12-axis at the same time, and the car crane is used to adopt the high-altitude bulk loading method until the installation of the steel space frame is completed.
4 assembling quality control measures
4.1 When installing and positioning the steel space frame, cross the auxiliary line on the surface of the support transition plate and embedded parts.
4.2 When assembling the local lifting unit steel space frame, the four corners of the cone as a unit of sequential assembly, until the lifting unit mesh net frame installation is completed; at the same time while installing and adjusting, so that the cross line of the bearing transition plate and the buried cross line coincide with the adjustments are completed quickly weld the support.
4.3 The materials required for other axial small vertebrae net shells are transported to each installation position, and the upper chord and lower chord small cones are assembled in turn, and installed according to the assembling order until the net shell is installed.
4.4 When local lifting assembles 3~4 axes steel space frame, in order to control the deflection of steel space frame and prevent the displacement of steel space frame, set steel wire rope pulling at the node of lower chord of the space frame and use inverted chain to assist the adjustment.
4.5 Monitor the elevation of the lower chord of the steel space frame in real time during the assembly process to avoid cumulative errors, and correct the deviation in real time by using tools such as jack, inverted chain, latitude and longitude meter, total station, level meter, steel ruler, and so on.
5 Conclusion
The mesh shell structure construction technique used in this project has the following characteristics:
Less crane equipment (2 sets of 50 tons of car cranes), do not need to invest in large lifting equipment, occupy less space;
Compared with the traditional full-tower scaffolding overhead bulk loading technology, it can save more than 70% of the construction cost, with significant economic benefits;
The construction period of steel space frame is only 30 days, the construction period is short, compared with the traditional full-height scaffolding technology, the construction period is shortened by more than 60%.
