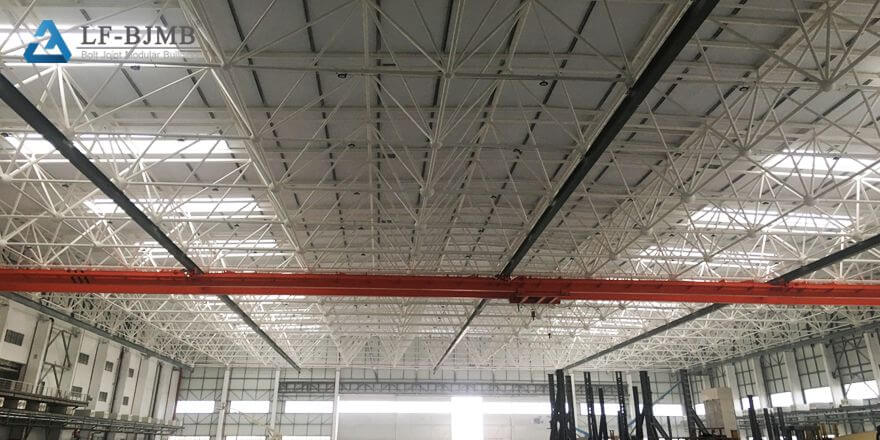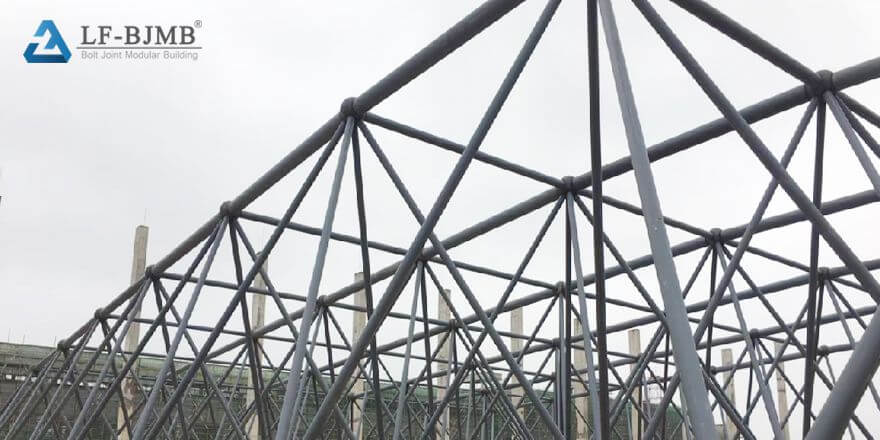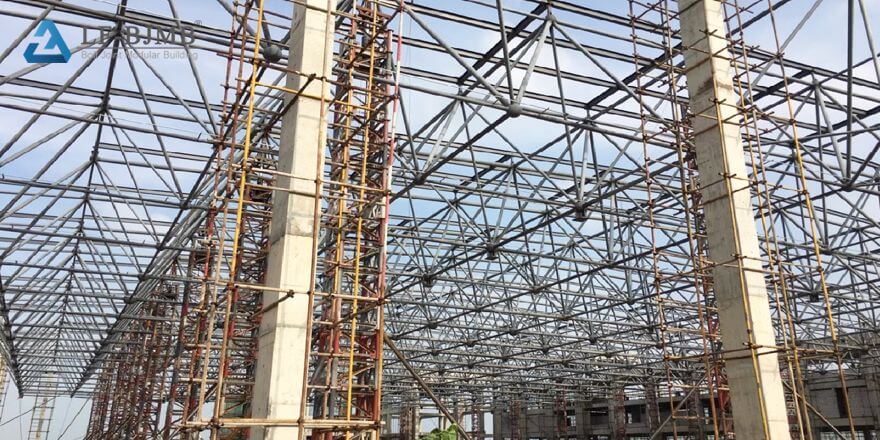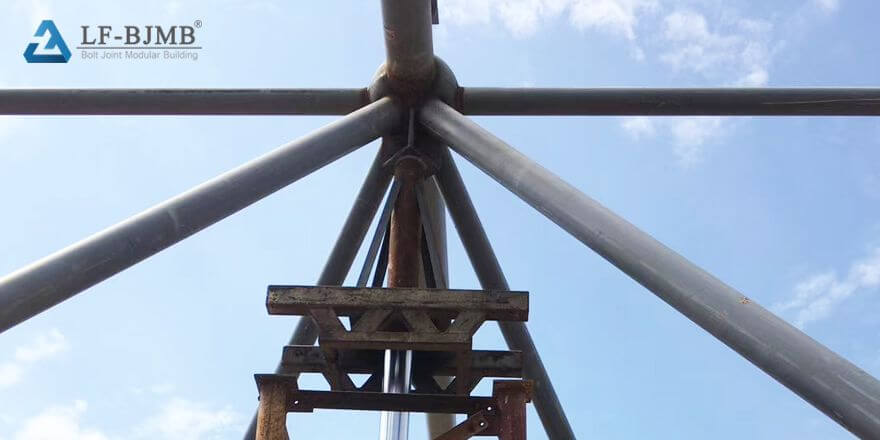+86 177 5193 6871
222, Block B, Diamond International, Guozhuang Road, Xuzhou, Jiangsu, China
This project is a aircraft hangar project ,witch adopts welded ball space frame structure, with a length of about 120 meters and a span of 78 meters. It adopts an upright quadrangular pyramid space frame structure, welded ball joints, and lower chord support. The finished surface of the structure is about 23 meters above the land, and the supporting columns are cast-in-place Reinforced concrete columns, with a column spacing of 8m, are provided with two inter-column supports along the longitudinal direction.
The aircraft hangar is equipped with a 15t/5t five-pivot suspension crane and a 10t/5t five-pivot suspension crane, and the net distance between the two cranes is 8.0m. The main and secondary purlins of the roof and the side sealing purlins of the wall are all made of Q345B high-frequency welded H-beam steel.
The space frame adopts the overall hydraulic jacking, and the total jacking weight includes (structure rod; hollow ball; suspension parts of the driving track; pipe supports and bridges in the structure; primary and secondary purlins; wall side sealing purlins, etc.).
This project belongs to the large-span space frame in the flat space frame, and a total of 28 sets of jacking frames are set up.




?LF have rich experience in overseas long span space frame project.
?If you want to know more about space frame structure please feel free to talk with us.
?E-mail: marketing@lfspaceframe.com
