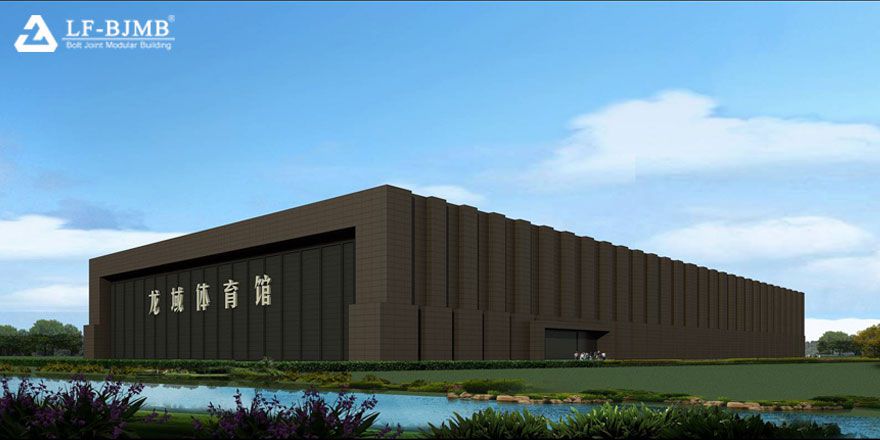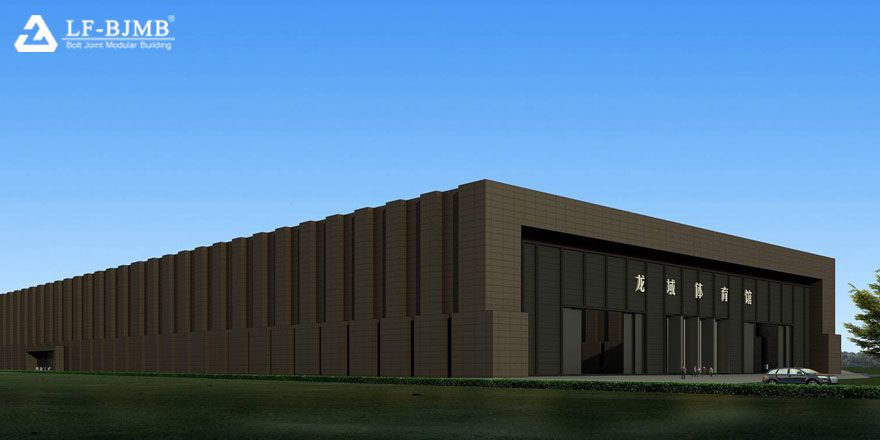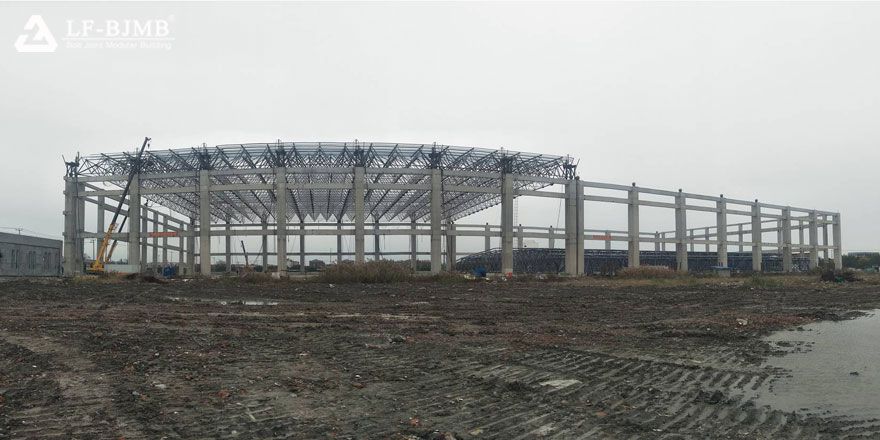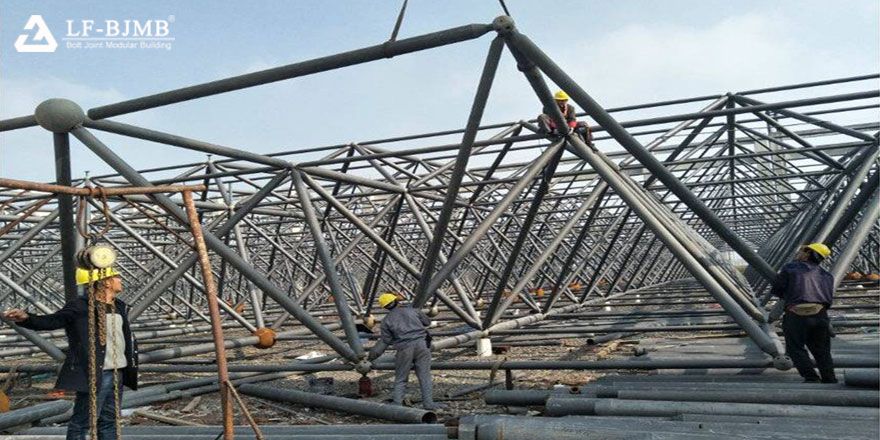+86 177 5193 6871
222, Block B, Diamond International, Guozhuang Road, Xuzhou, Jiangsu, China



 The structure adopts a mixture of double slope plate (partially three layers) bolt ball and welding ball, in which the welding balls are mainly located in the lower space frame.The width of the frame is 99.7 meters, the length is 207.3 meters, the installation height is 23.6 meters, and the frame area is about 20667.8m. Our construction plan is first assemble the space frame and install the main Purlin and the sub-purlin on the ground.then carries on the overall lifting from the ground.The lifting is limited to the expansion joint and can be lifted in two pieces.The single lifting weight is about 920 tons, and 16 sets of hydraulic lifting equipment are used for simultaneous operation all together. It’s mainly located in the lower layer space frame .
The structure adopts a mixture of double slope plate (partially three layers) bolt ball and welding ball, in which the welding balls are mainly located in the lower space frame.The width of the frame is 99.7 meters, the length is 207.3 meters, the installation height is 23.6 meters, and the frame area is about 20667.8m. Our construction plan is first assemble the space frame and install the main Purlin and the sub-purlin on the ground.then carries on the overall lifting from the ground.The lifting is limited to the expansion joint and can be lifted in two pieces.The single lifting weight is about 920 tons, and 16 sets of hydraulic lifting equipment are used for simultaneous operation all together. It’s mainly located in the lower layer space frame .
The main purlinon the roof adopts H-beam HN248x124x5x8, the sub-purlin adopts C-beam c200x70x20x.2 (2.0) and rectangular steel tube inlet 160x80x5.
The roofing adopts the form of felt glass insulation cotton laid in the middle of double-layer color steel plate.Exterior plate type YX-470, nominal thickness 0.6mm, aluminum zinc substrate, coating with high weather resistance polyester (HDP) coating.Inner plate type YX-225-900, nominal thickness 0.4mm, aluminum zinc substrate, PE coating.The thickness of glass insulation cotton is 75mm and the unit weight is 12kg/m3.
Prev: Steel Roof Truss of Convention Center
Next: Prefab Large Span Space Frame Dome Coal Storage Shed Structure
