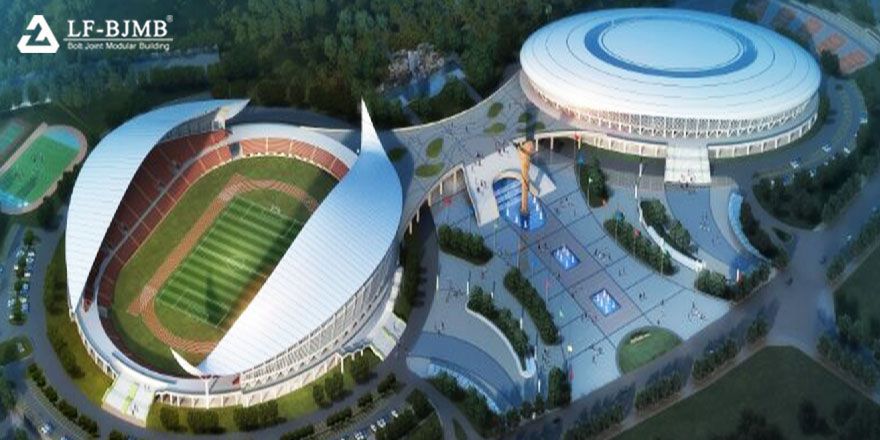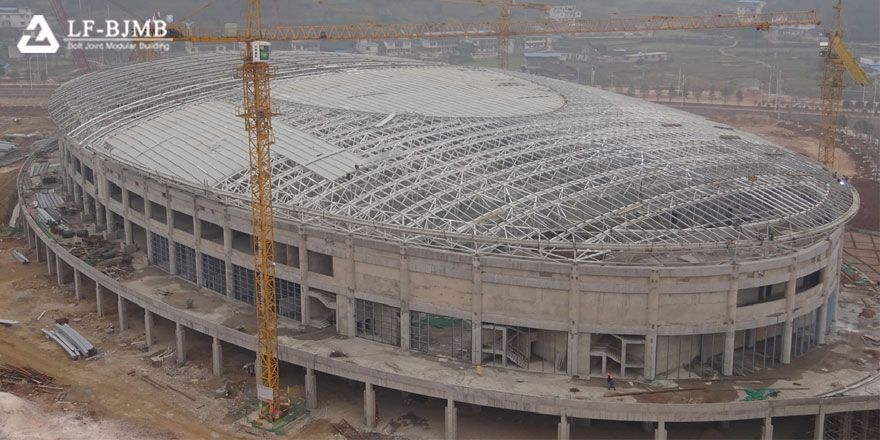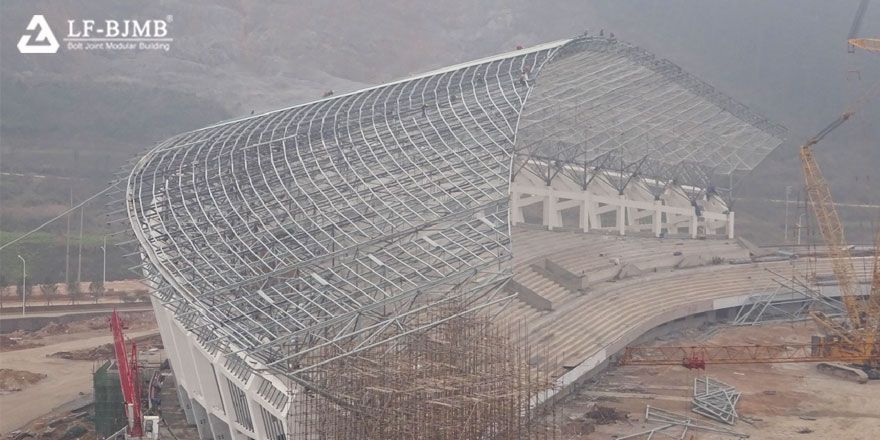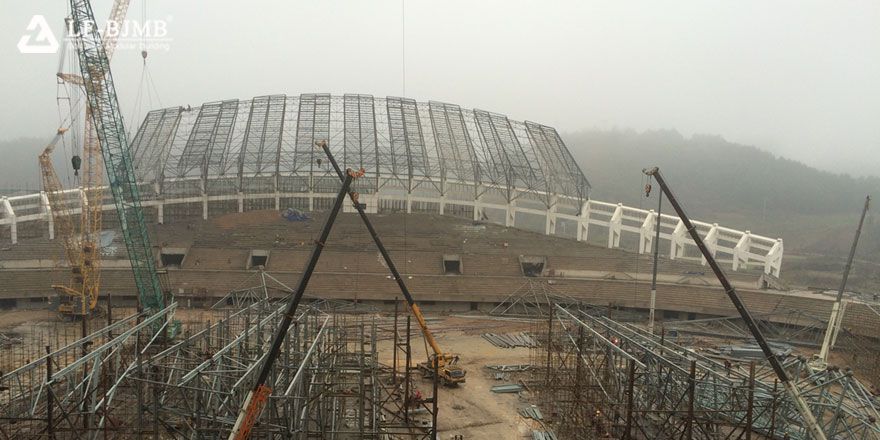+86 177 5193 6871
222, Block B, Diamond International, Guozhuang Road, Xuzhou, Jiangsu, China




The main structure of the stadium adopts reinforced concrete frame structure system. The stadium has a length of 264 m, a width of 240 m, a total construction area of 24950.78 m2, and the highest elevation of the main civil structure is 29.9 m.
The east and west stands are equipped with steel structure canopy, adopting space cantilevered steel pipe truss structure. The structure is supported by the main truss, horizontal support truss, horizontal support and space support. The maximum overhang length of the main truss is about 37.3m, the projected area of the structure is about 7441.0㎡, and the highest point elevation of the steel structure canopy is 44.617m.
The load-bearing structure of the roof of the stadium is a steel structure, which is covered with a cold-formed thin-walled steel purlin and an aluminum alloy roof panel system. The roof steel structure plane is an elliptical space tube truss structure, the space is approximately ellipsoidal, and the main truss and the secondary truss are jointly stressed. The maximum span of the main truss is about 107.55m, and the projected area of the structure is about 16949㎡.
