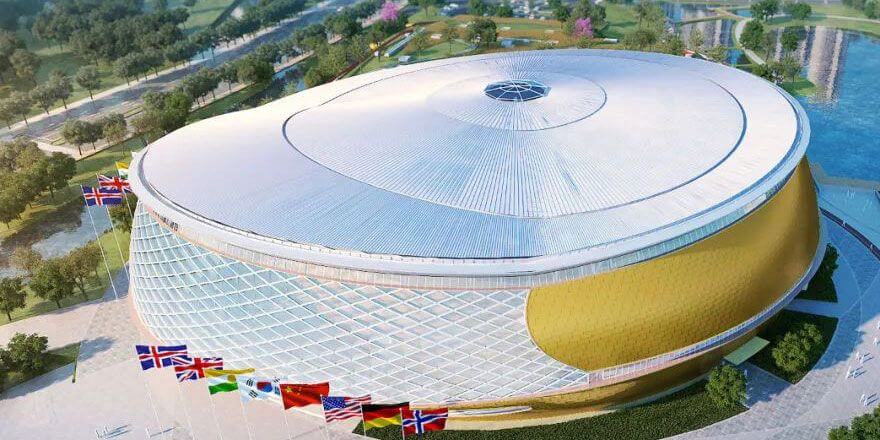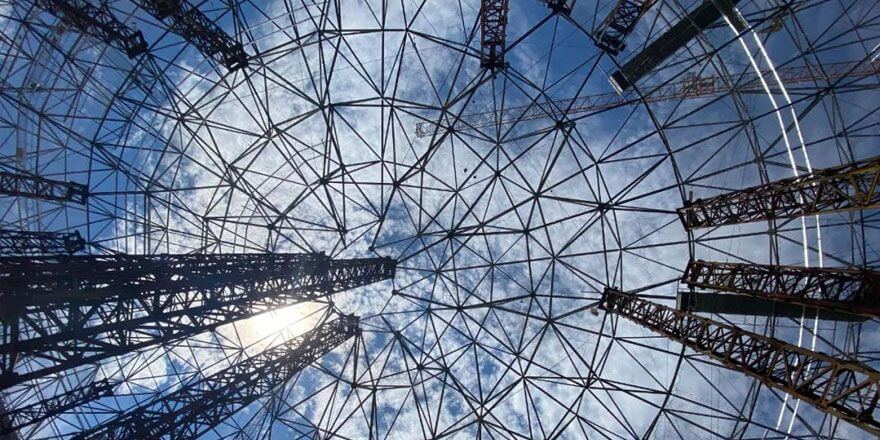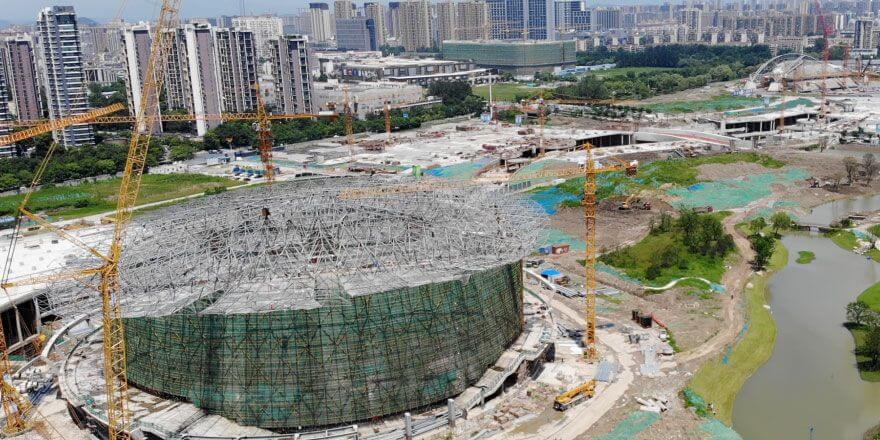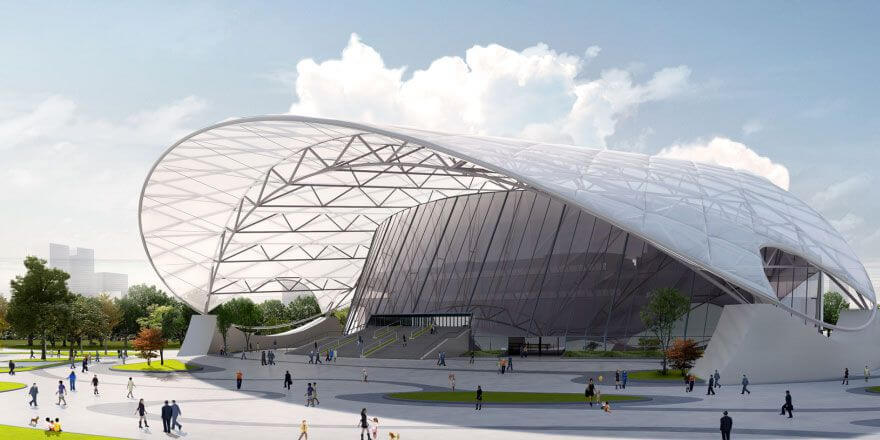+86 177 5193 6871
222, Block B, Diamond International, Guozhuang Road, Xuzhou, Jiangsu, China
The sports hall construction area of about 21,000 square meters and is divided into three floors, one underground and two above ground, with a total of about 7,000 seats for spectators. It will host table tennis matches of the Asian Games in the future. The stadium’s facade is tinted with yellow anodized alumina and diagonally intersected glass curtain walls.

1、The stadium roof steel structure is difficult to design and it took nearly 3 months to complete
The longest span of the stadium roof steel structure is about 130 meters, and the span of the competition venue is about 90 meters. There are 15 units and 4201 rods in total. The part of the space frame is 570 tons, and the total amount of steel used is 2500 tons. The upper part is a space frame structure, and the lower part is a single-layer variable-surface curved torsion space frame structure. The sports hall design is complex and the construction is difficult.


The installation of the space frame stadium was carried out by the method of block lifting. It was first divided into 15 units for ground assembly and temporary support and then began lifting and placing. The inner ring was installed first and then the outer ring was installed.
2、Application of BIM in the whole process of sports hall construction
“In simple terms, it is to deepen the two-dimensional plane into three-dimensional space. Through three-dimensional simulation, analysis, and guidance, the construction site work is more accurate. For example, the splicing of 15 units composed of roof steel mesh is the most difficult splicing of the first unit and the last unit. When installing the network structure of the first unit, the internal support position of the ground is accurately located through BIM. After the workers build the internal support according to the positioning, the steel mesh is hoisted. After all, the ground is better than air.” By setting the splicing model in advance, BIM can improve the accuracy of connection of all parts and get twice the result with half the effort when entering the practical installation stage. Grand Canal Asian Games Park is complete with a special “umbrella”.

Prev: Prefab Steel Structure Arch Roof Hall Construction
Next: The steel structure roof of the sport stadium was capped
