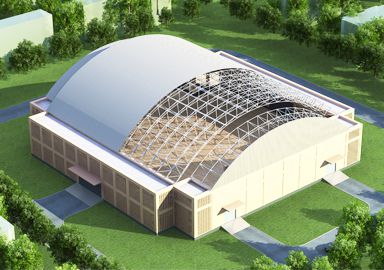+86 177 5193 6871
222, Block B, Diamond International, Guozhuang Road, Xuzhou, Jiangsu, China
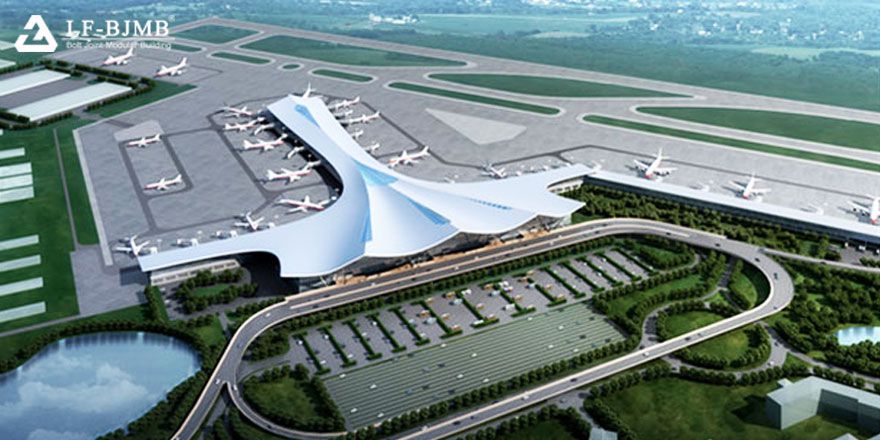
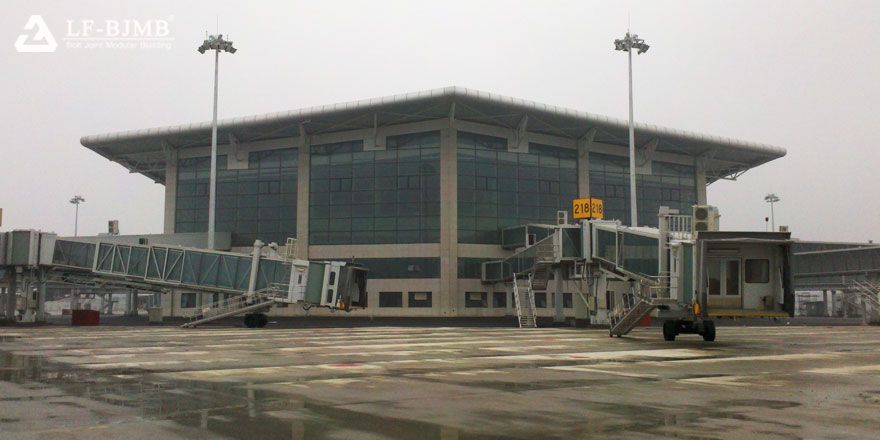
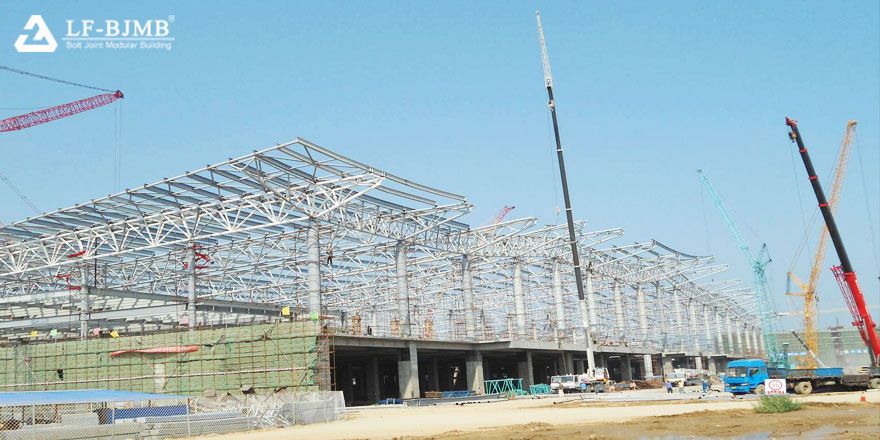
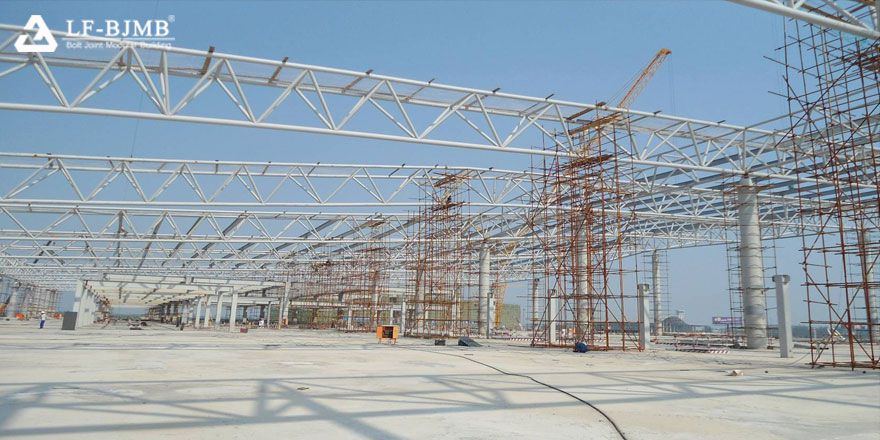
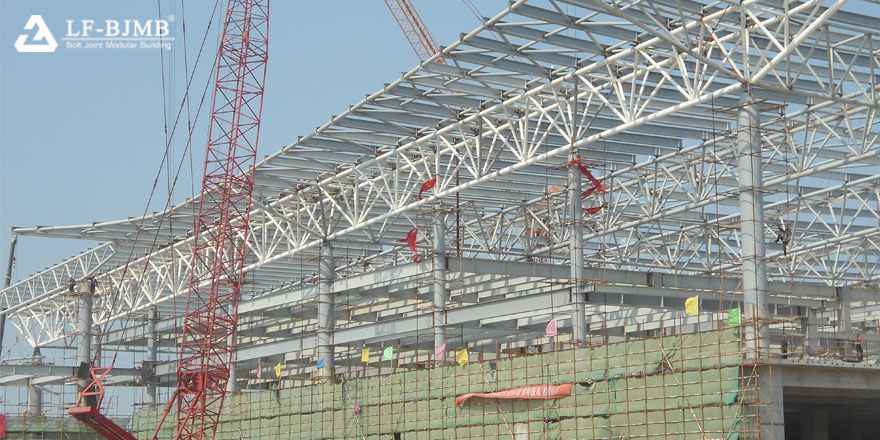
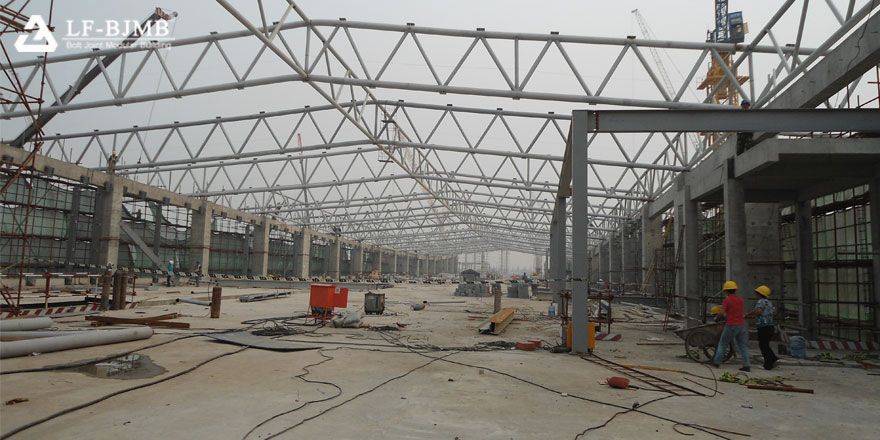
The T2 terminal building consists of the main building, the two wings of the main building, the airside concourse and the satellite hall. The roof form of the main building is a three-ridge double-curved structure, which adopts an inverted triangular space truss.
The truss of the main terminal building of is a two-cross span with 45m + 57m, and the middle part is a three-cross span with 45m + 57m + 24m / 42m / 51m; the height of the truss is 3.5m; the axis of the main building is 306m long, and the roof horizontal projection area is about 71754 ㎡.
Prev: Thermal Power Plant Steel Structure Warehouse Project
Next: Raw Material Storage/Mixture and Clinker Warehouse Project
Copyright © Xuzhou LF Engineering & Construction Co., Ltd. All Rights Reserved.



