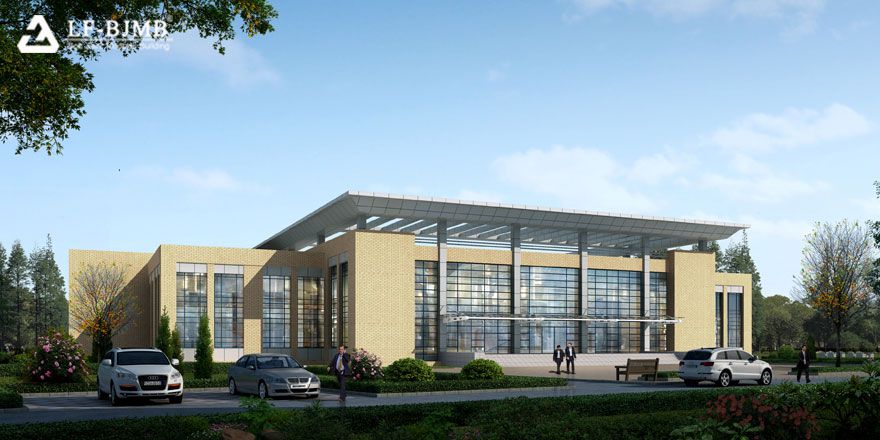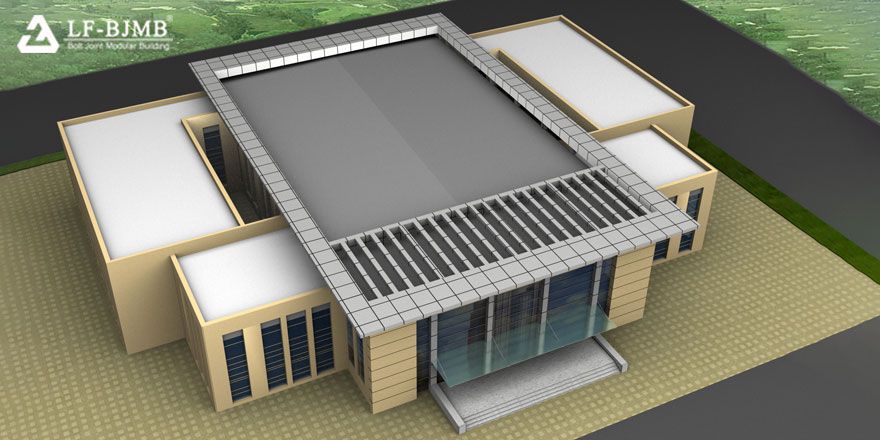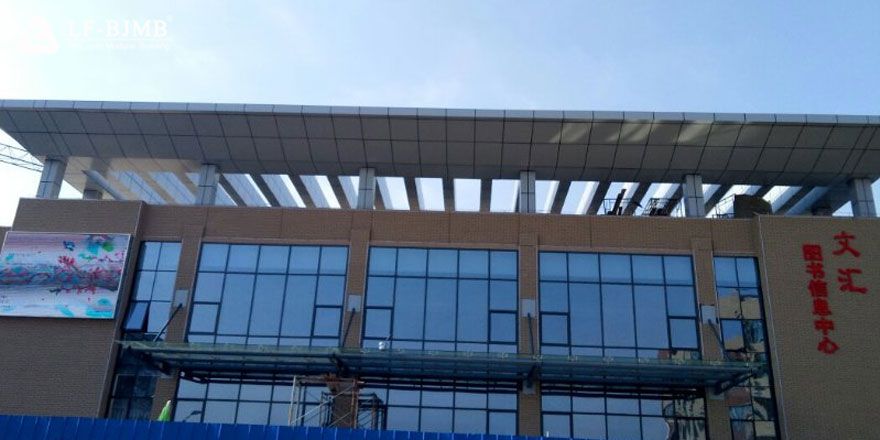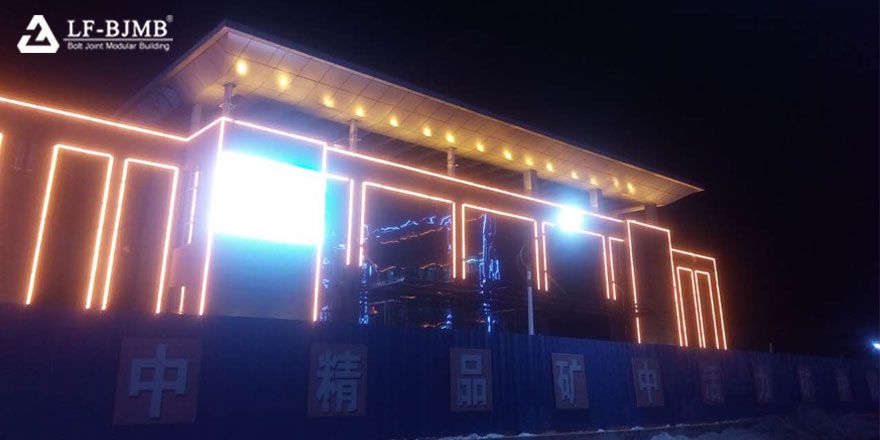+86 177 5193 6871
222, Block B, Diamond International, Guozhuang Road, Xuzhou, Jiangsu, China




The space structure of roof and frame and canopy project of the comprehensive gymnasium and library of the middle school of Shenyang Mining Bureau. The roof adopts GRC board and SBS waterproof, with an area of 3300 square meters. The floating ceiling of the library,a steel structure skeleton, is about 3,000 square meters . The outer facing is made of 3mm thick aluminum veneer rain canopy with point curtain wall.
