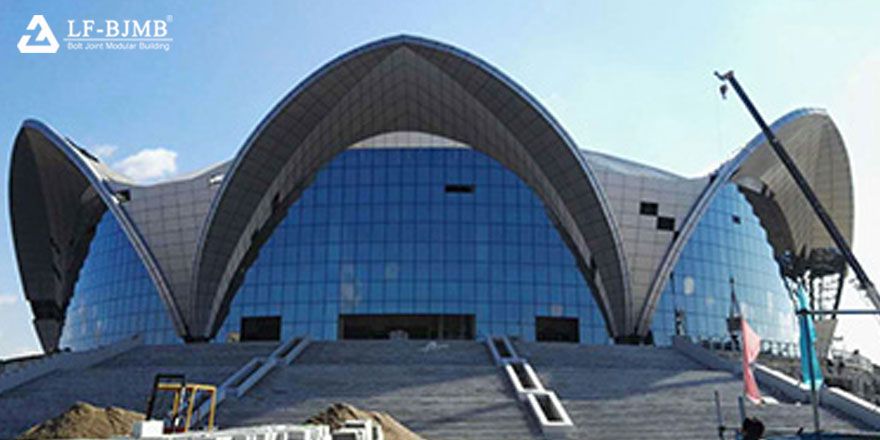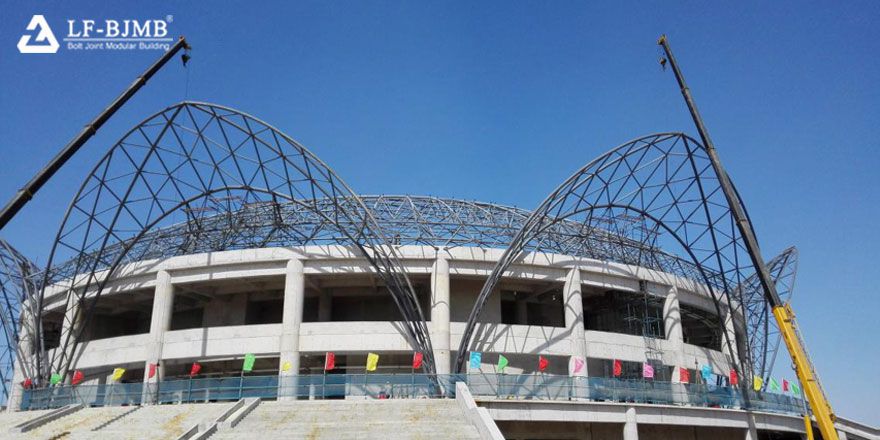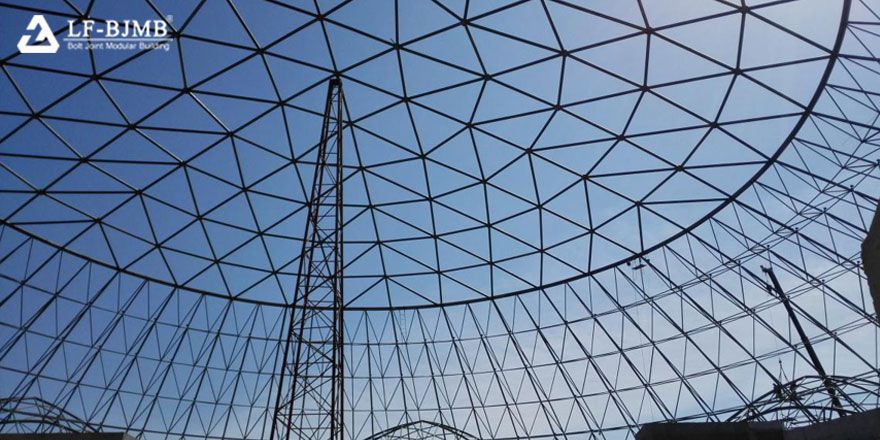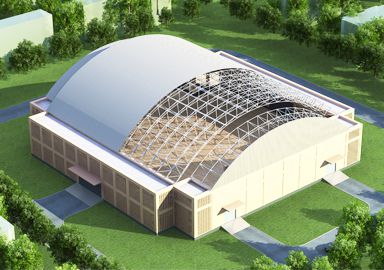+86 177 5193 6871
222, Block B, Diamond International, Guozhuang Road, Xuzhou, Jiangsu, China




This is a comprehensive structural project of bolt ball, single layer welding ball and hyperboloid truss. The project looks like a lotus flower, with a construction area of about 5440 square meters. The petal adopts a hyperboloid truss structure, the central dome adopts a single-layer welded ball structure, and the periphery is adopts a bolted ball space structure.
Prev: Raw Material Storage/Mixture and Clinker Warehouse Project
Next: Nanjing South Railway Station Steel Space Frame Structure Project
Copyright © Xuzhou LF Engineering & Construction Co., Ltd. All Rights Reserved.






