+86 177 5193 6871
222, Block B, Diamond International, Guozhuang Road, Xuzhou, Jiangsu, China
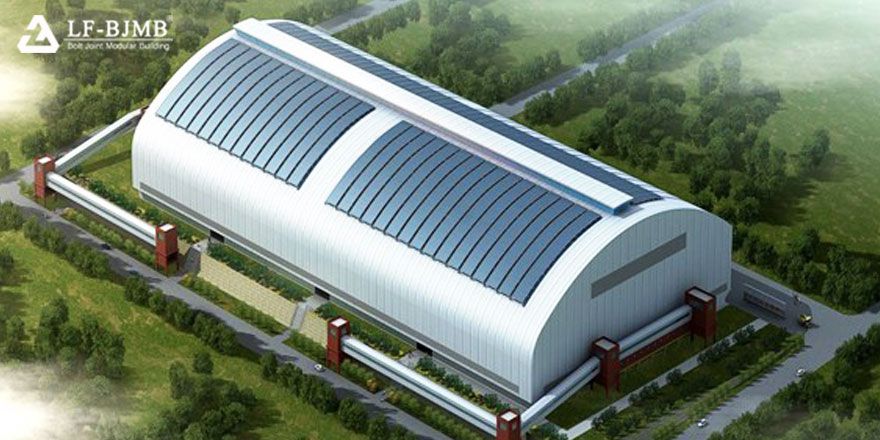
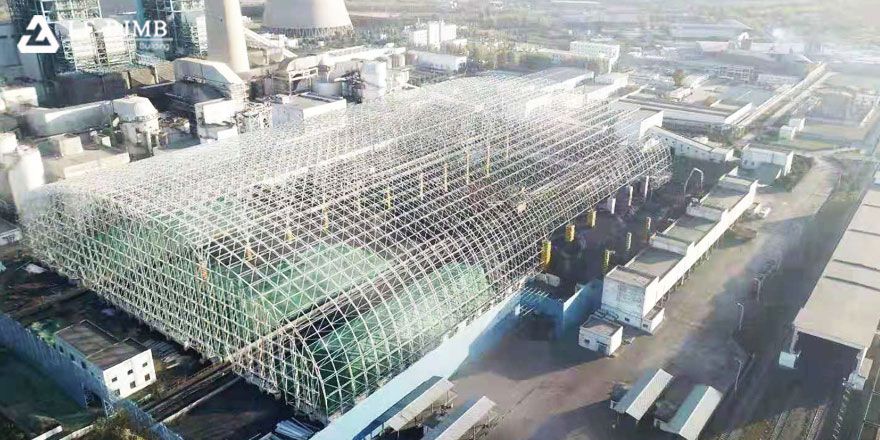
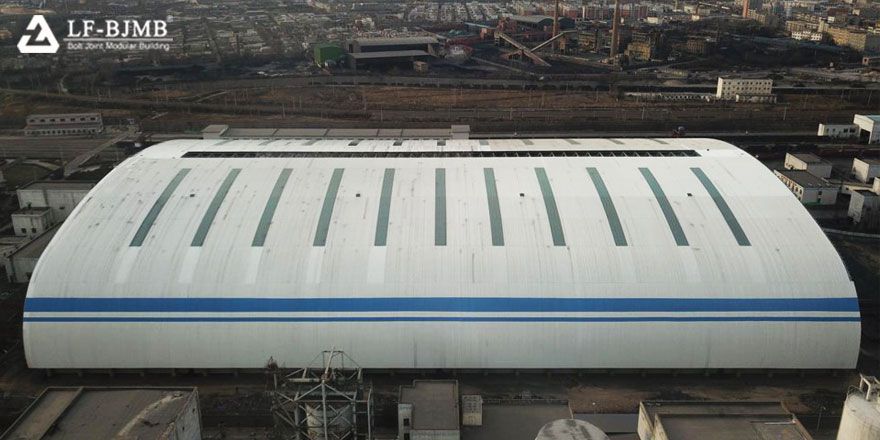
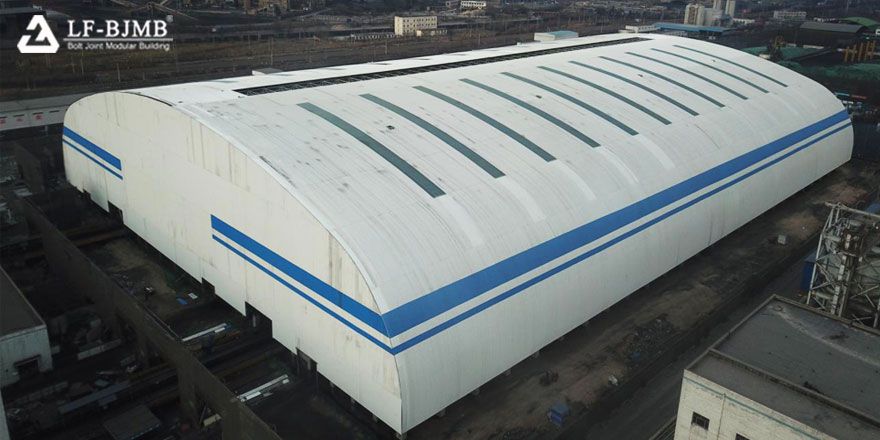
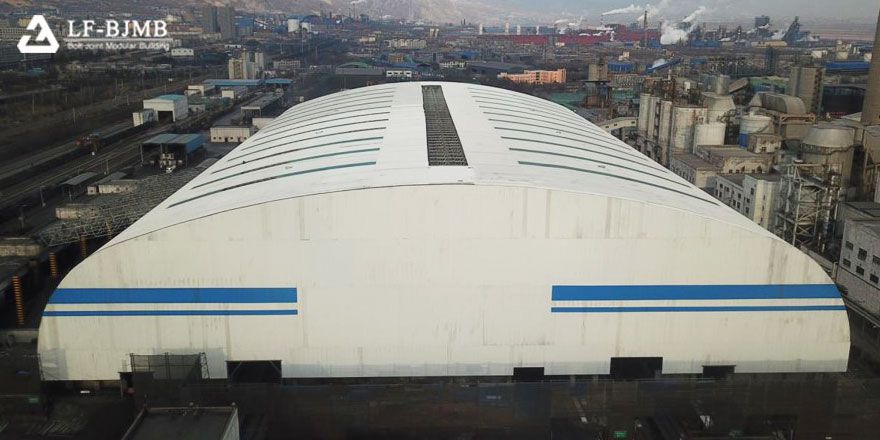
Project Overview: The structural form is barrel space frame structure. The overall project is divided into two monomers. The first coal yard is 210 meters long, 145.65 meters wide and 41.1 meters high.
The construction area is 33072 square meters, totaling about 65000 square meters. Most of the space frame is in the form of bolted ball joints, and the center column and support parts are in the form of welded ball joints.
The modular space frame unit size is 4.2 meters, the column distance is 8.4 meters, and the roof material adopts light profiled steel plates.
Design service life: 50 years, purlins, wall frames, profiled steel plates and other enclosure structures
Meet the relevant regulations of the manufacturer; the seismic fortification intensity is level 7, and the building seismic fortification category: Category B.
Building fire classification ,fire resistance class and fire hazard class are all class E, fire class is Class 2.
