+86 177 5193 6871
222, Block B, Diamond International, Guozhuang Road, Xuzhou, Jiangsu, China
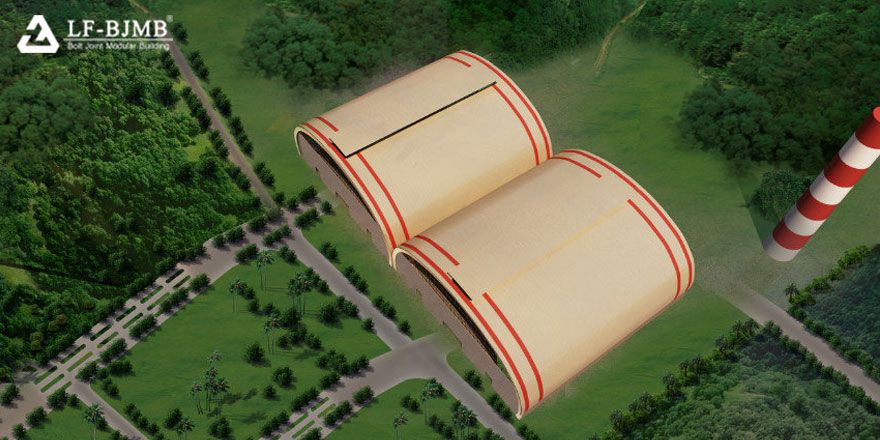
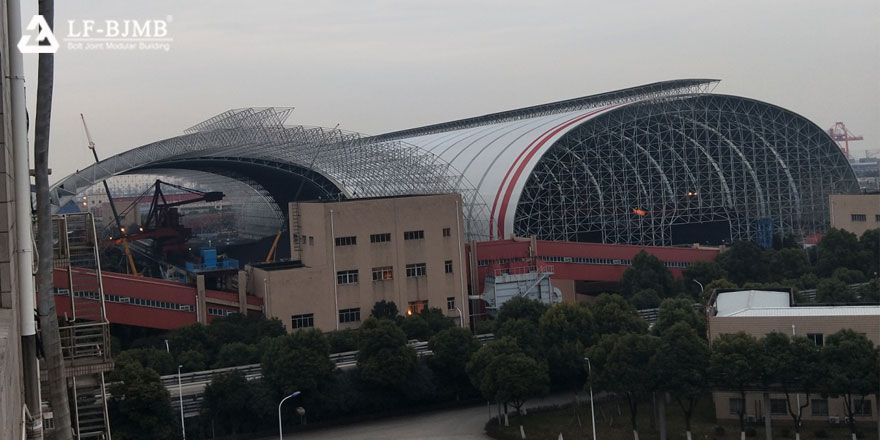
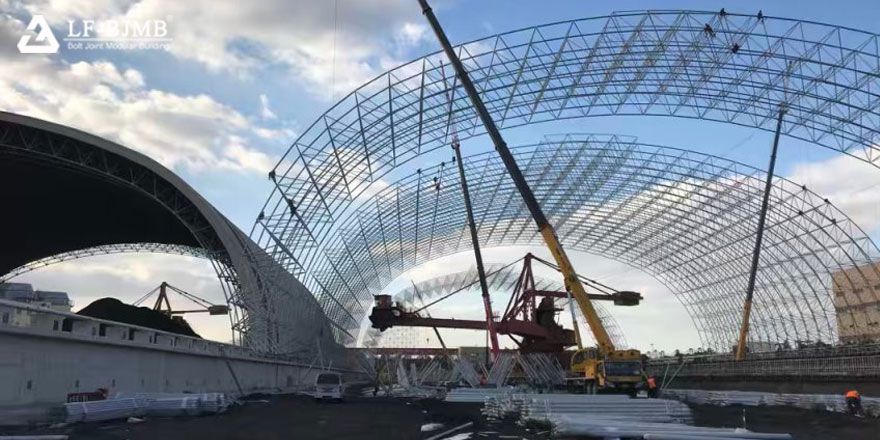
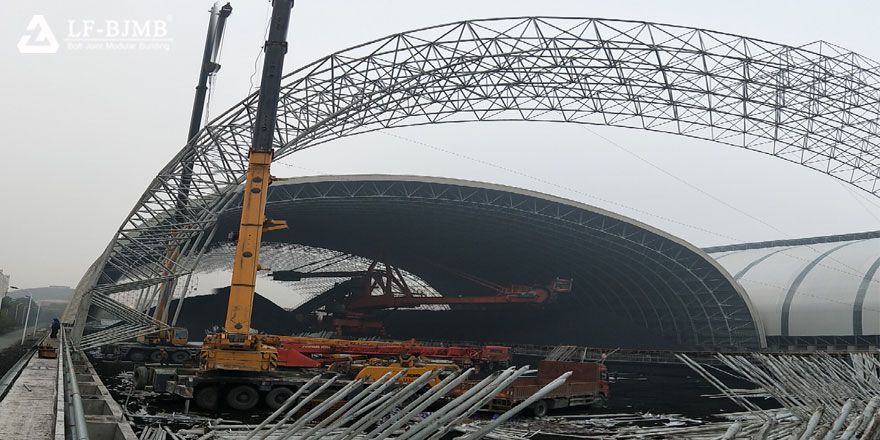
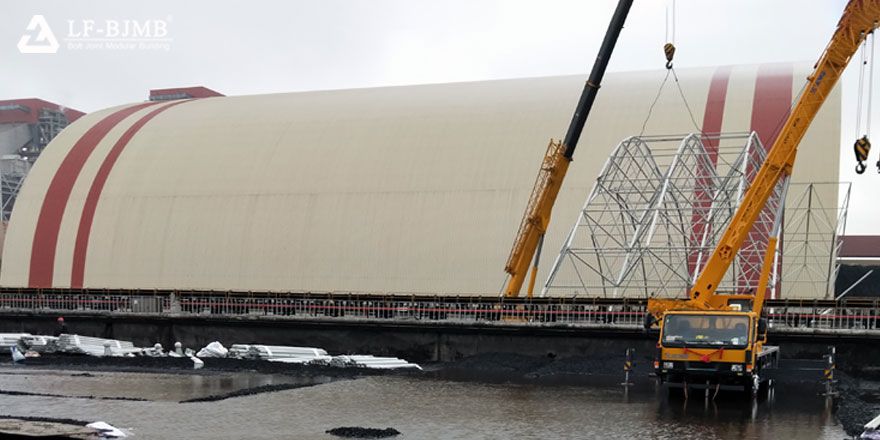
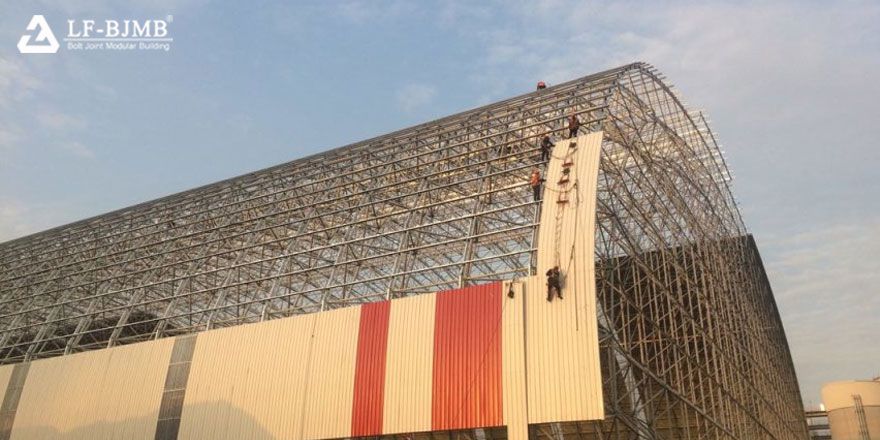
The projected area is about 59967 square meters. The structure of the project is a space frame barrel shell structure. The highest elevation is about 43.7 meters.
The space frame structure is in the form of barrel shell space structure. The support form of the 1# coal yard space frame is the upper chord support form, and the support form of the 2# coal yard space frame is the lower chord support form.
The steel space frame steel pipe is made of Q235B, the steel ball is made of 45# steel, the high-strength bolts are made of quenched and tempered 40Cr, and other steel components are made of Q235B.
Sand blasting is used to remove rust on steel components, and the rust removal level reaches Sa2.5.
Painting: epoxy zinc-rich primer 50um (2*25); epoxy mica intermediate paint 120um (4*30); acrylic polyurethane top coat 50um (2*25).
Fire protection requirements: Partial painting with fire protection grade two (painting below 5 meters in elevation), space frame for 1 hour, and purlin for 0.5 hour.
Secondary structure: the main purlin of the roof adopts C200*70*20*2.5, the secondary purlin of the roof adopts C120*60*20*2.5, and the material of the purlin is: Q235B hot-dip galvanized,
Enclosure structure: The roof is made of: 0.8 thick hot-dip aluminum-zinc color profiled steel plate + 2mm FRP flame-retardant colored light belt, the plate type is: YX25-205-820.
In this project, our company is responsible for the production and installation of steel grids, purlins, color plates and other materials.
