+86 177 5193 6871
222, Block B, Diamond International, Guozhuang Road, Xuzhou, Jiangsu, China
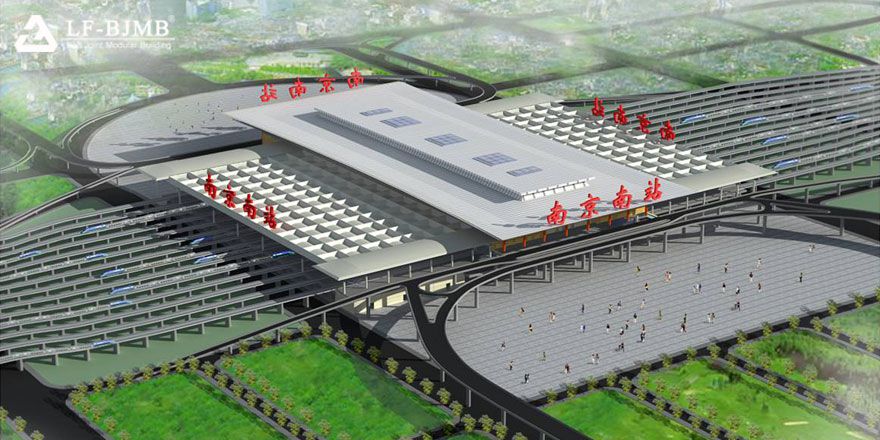
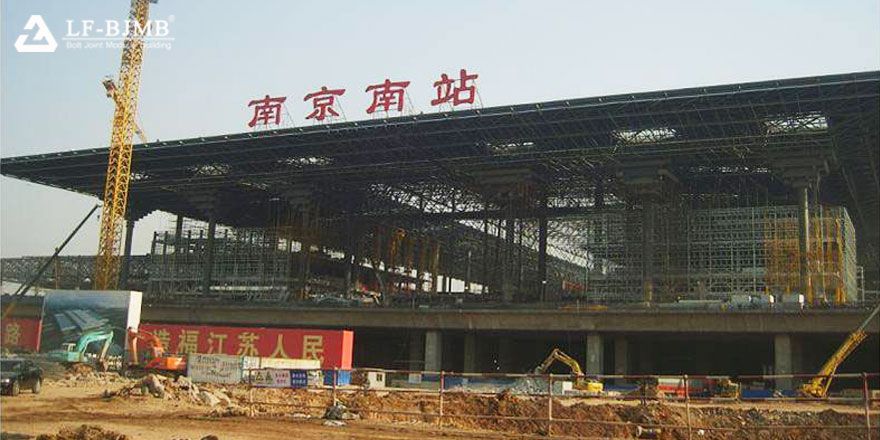
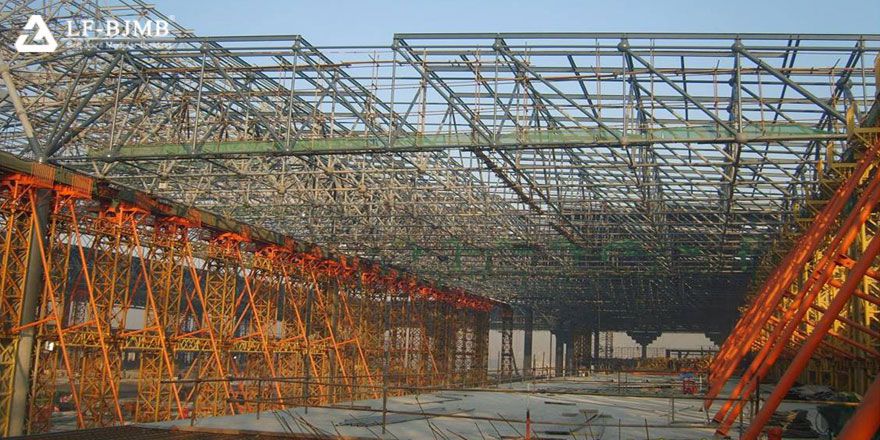
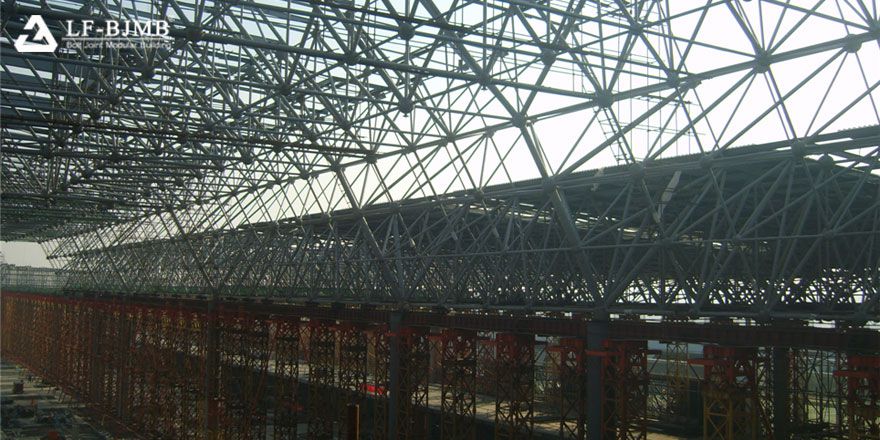
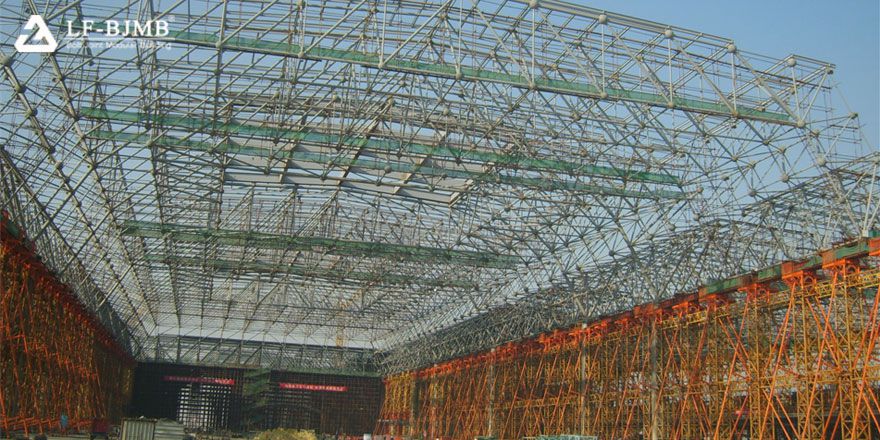
Nanjing south railway station building is composed of four parts: supporting steel column, 10.3m elevation platform stiffness steel beam structure, 19.1 m ~ 22.03 m elevation plane box truss structure in waiting floor (including 28.400 m elevation sandwich steel structure) and roof steel space frame. The total weight of the steel structure is about 77,000 tons, of which the space frame is 451 meters long and 216 meters wide, about 9,000 tons of steel are used.
Prev: Prefab Space Frame Stadium Project
Next: Fabrication and Installation of Trusses Glass Dome Roof Exhibition Hall
