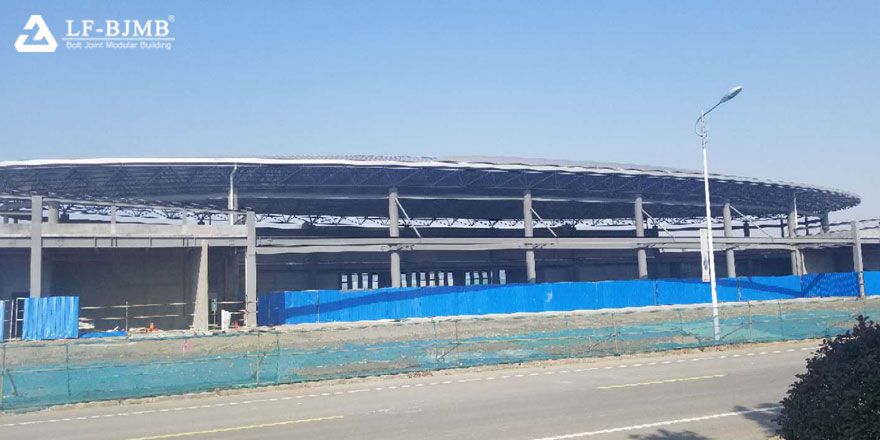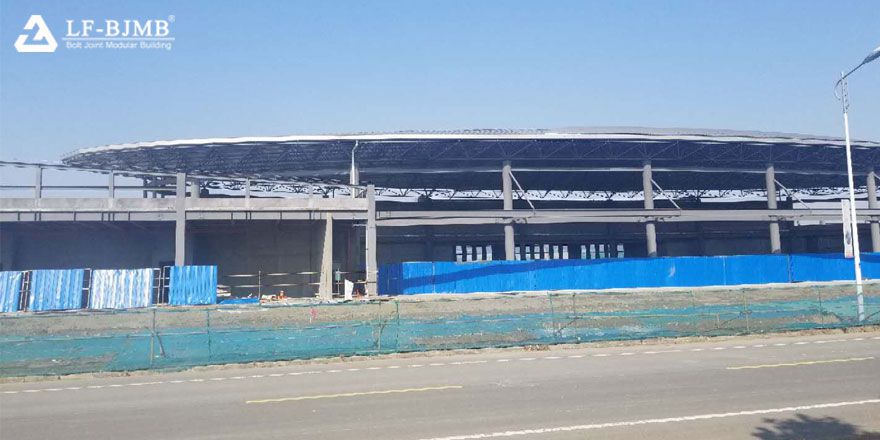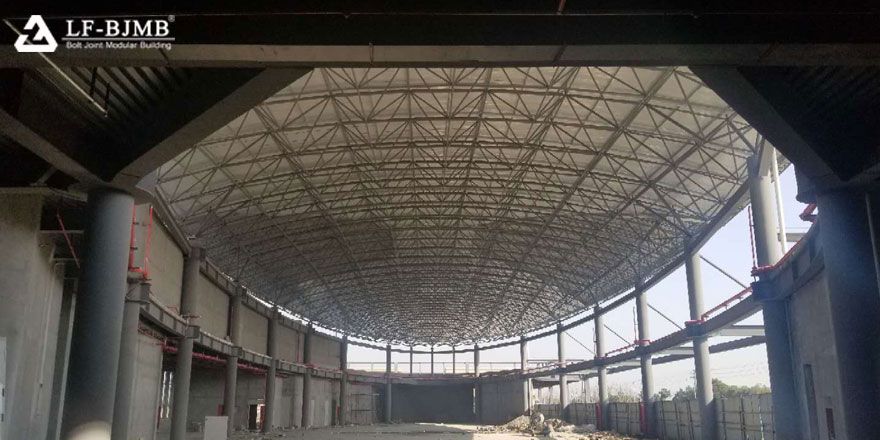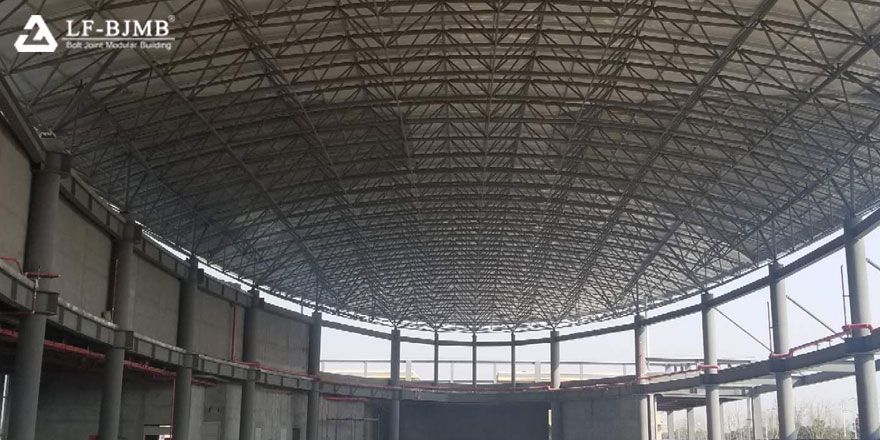+86 177 5193 6871
222, Block B, Diamond International, Guozhuang Road, Xuzhou, Jiangsu, China




The main structure and space frame structure roof; the structure is a two-layer steel structure with a height of 12 meters and a span of 36 meters * 108 meters, of which the space frame structure is oval;
The Steel consumption of main structure is 450T and space frame part is 75T, total about 525T. The roof adopts profiled steel plate and glass lighting.
