+86 177 5193 6871
222, Block B, Diamond International, Guozhuang Road, Xuzhou, Jiangsu, China
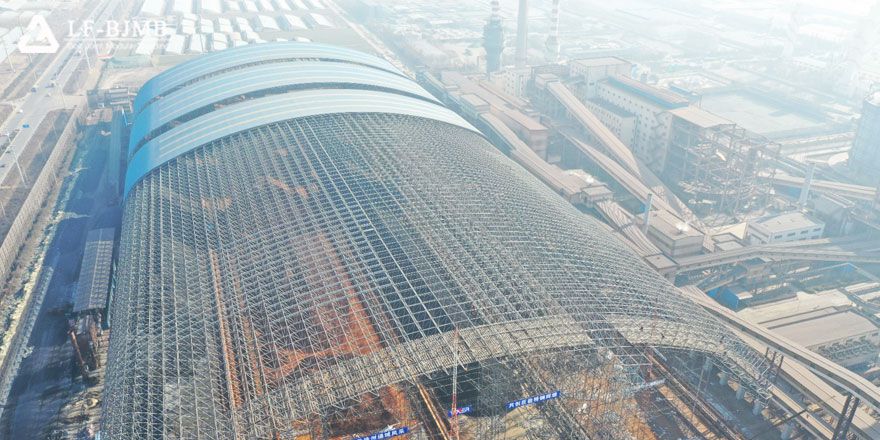
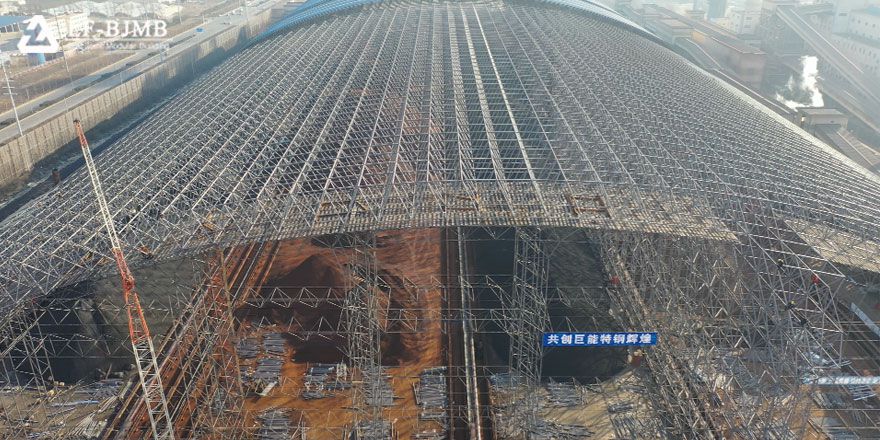
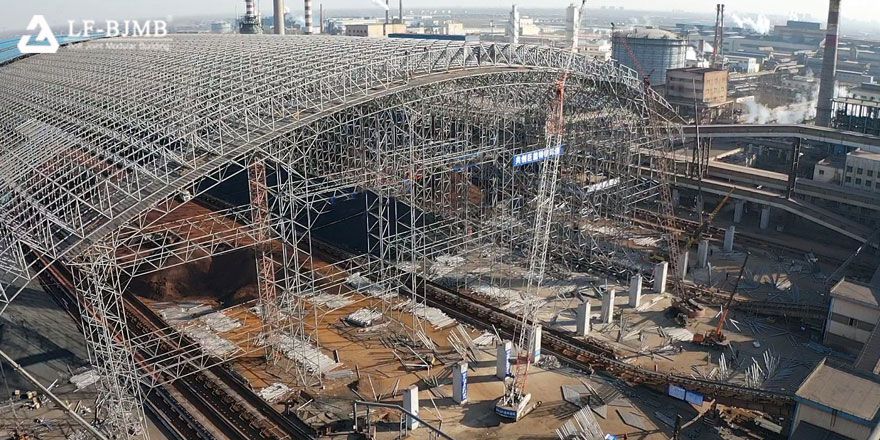
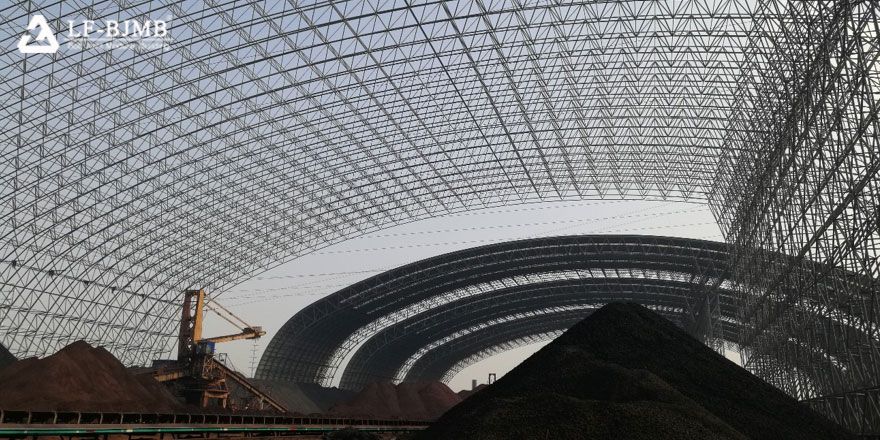
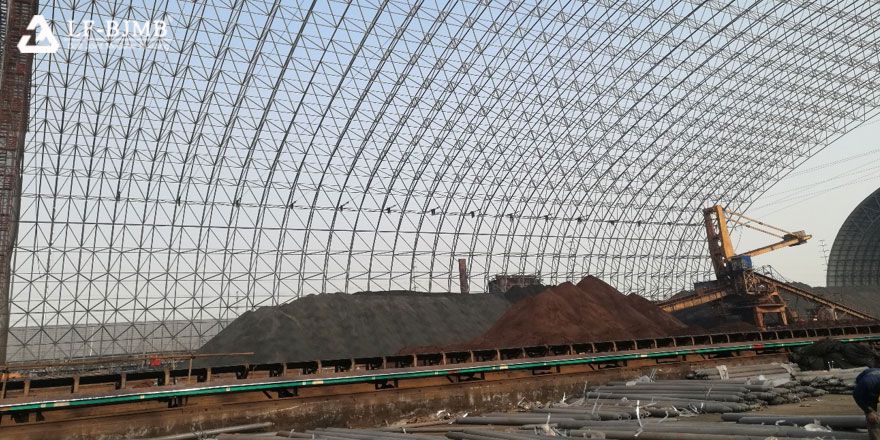
Shandong Shouguang Juneng Special Steel Co., Ltd space frame raw material yard of the second phase of the fully enclosed project adopts an orthogonal square pyramid three-center double-layer cylindrical bolt ball joint (partially welded ball joint) reticulated shell, with a construction area of about 41099.8 square meters and an expansion area of 60,000 Square, the total length of the building is 217m, the span between the A, B, and C axes of the reticulated shell is 58.2m+131.2m, the axis span of the A and C axis support is 189.4m, and the A and C axes are supported on concrete by external chords Stepped column top, B axis adopts space frame column double row support supported on concrete column top, lattice shell structure top elevation: +48.965m, A axis space frame frame support spherical center elevation +6.00m, B axis support spherical center The elevation is +0.20m, and the elevation of the C-axis bearing sphere center is +1.50m. The space frame support is a rubber pad flat support, the number is 175.
Prev: Long Span Space Frame Coal Storage Yard Power Plant Project
Next: Youth Extracurricular Sports Activity Center of Nanjing County Gymnasium
