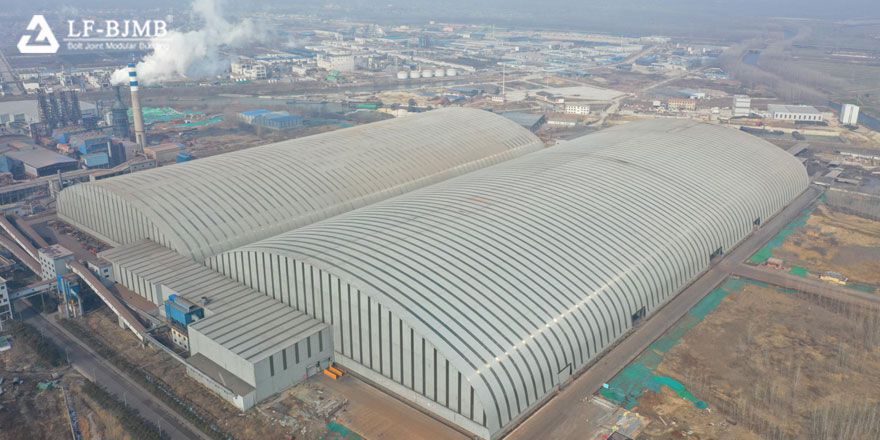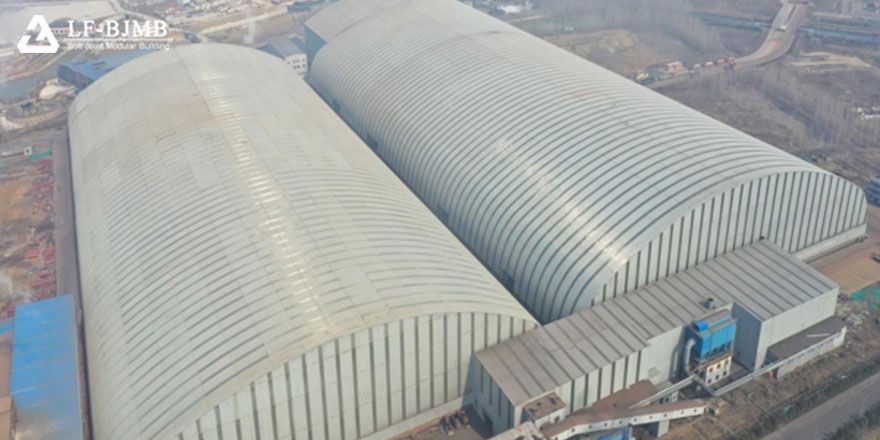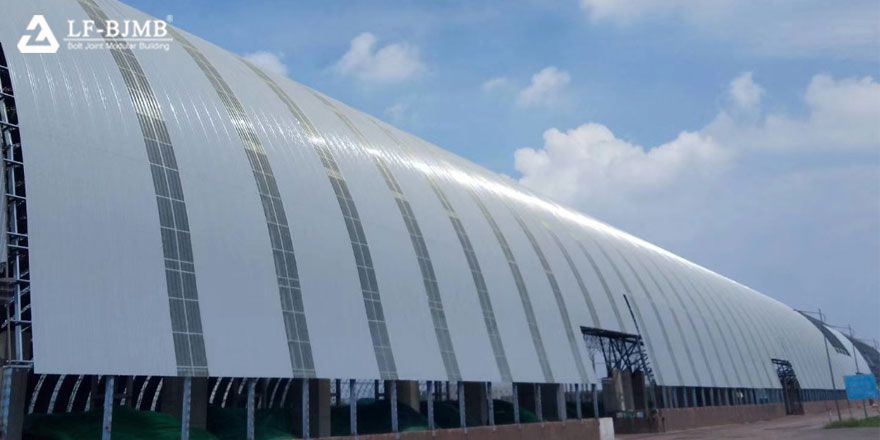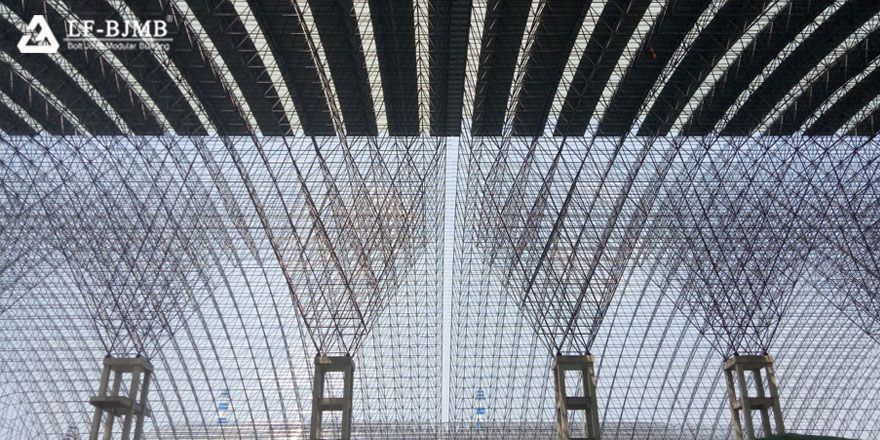+86 177 5193 6871
222, Block B, Diamond International, Guozhuang Road, Xuzhou, Jiangsu, China




The structure and characteristics of this project are as follows:
The 2# stockyard shed conversion project is a closed cylindrical reticulated shell shed, which adopts a multi-center cylindrical reticulated shell structure with quadrangular cone bolted spherical joints and is closed by a steel structure. The axis span of the space frame support is a double span, with a span of 194m, supported by the middle column point. The inner chord is supported on the top of the concrete column, the elevation of the embedded parts of the support is +5.0m and +24.55m, the elevation of the spherical center of the support is +5.450m and +25.050m, and the elevation of the highest point of the space frame is 43.706m. The column spacing in the long direction of the space frame is 9m, the space frame size in the long direction is 4.50m, and the space frame size in the span direction is 4.00m.
Prev: Prefab Light Steel Structure Warehouse Workshop Project
Next: Prefab Coal Yard Storage Stockyard Shed Closure Project Space Frame Structural
